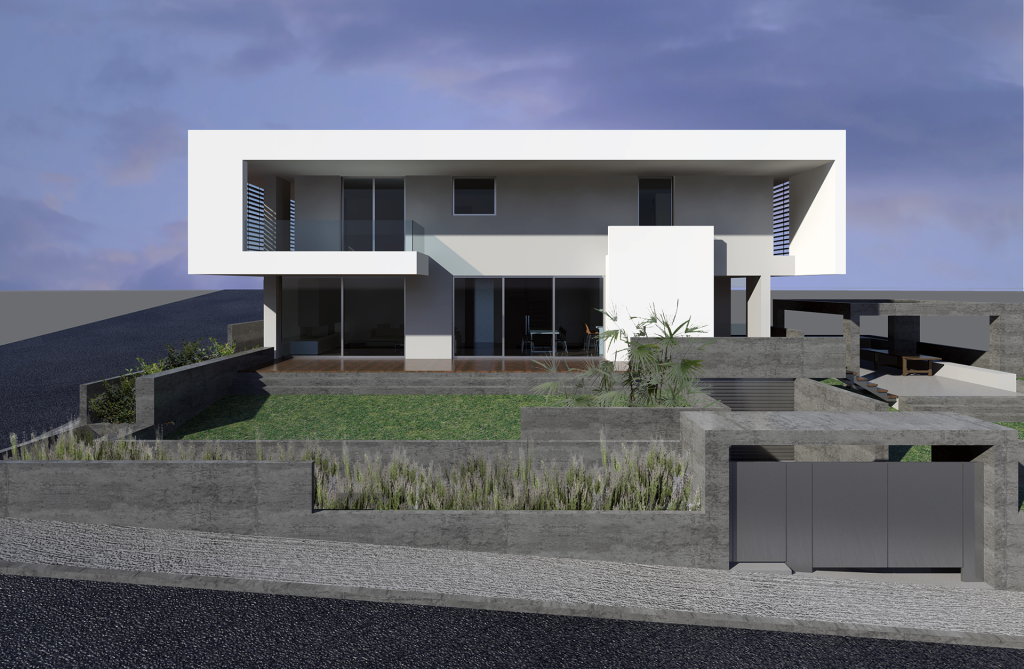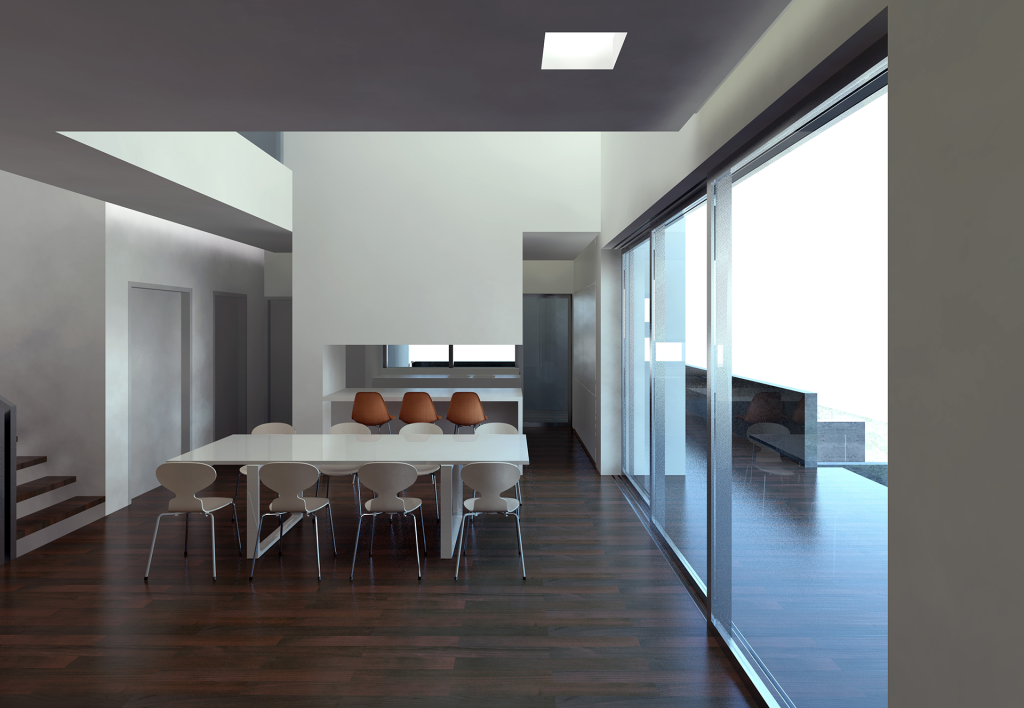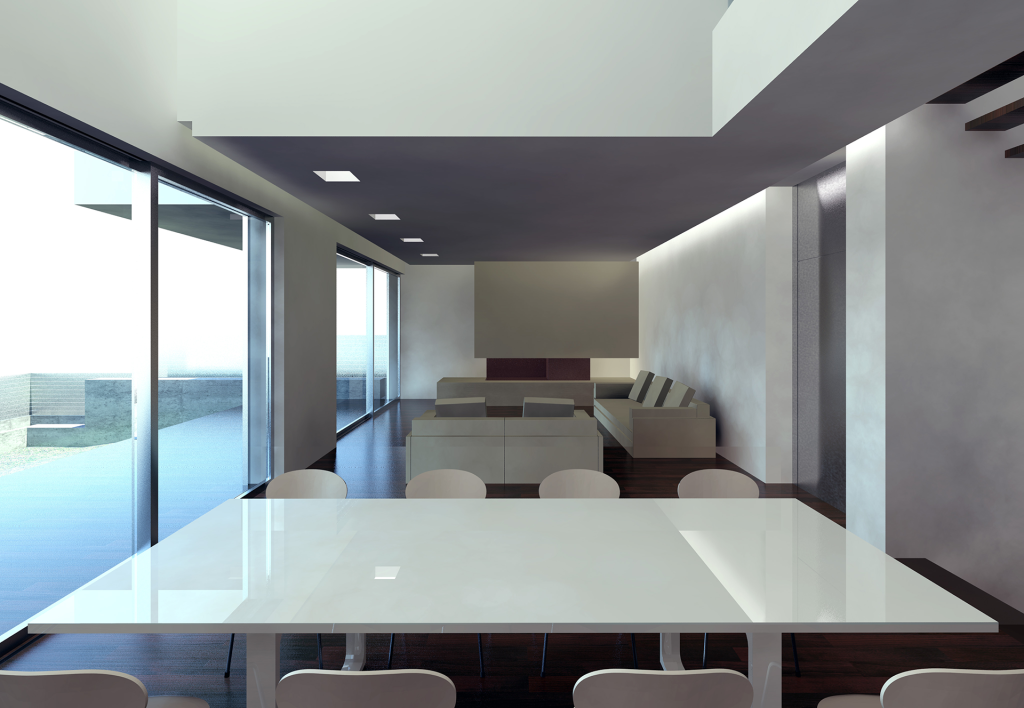Q House
Residence at Chalkida, Euboea -GR
Architects: Panos Dragonas, Varvara Christopoulou
Structural Engineer: Konstantinos Tzimas

A single-family house is designed in a suburban environment just outside Chalkida. The building is being developed on the long side of the plot taking advantage of the garden and the sea view. The living areas are deployed on the ground floor and are connected with the bedrooms through a two-story void space. The upper floor is divided in two zones where each bedroom has its own semi-open-air space and is protected by wooden louvres.

