Detached Bodies and cities in Takis Ch. Zenetos’ Electronic Urbanism
Essay by Panos Dragonas and Lydia Kallipoliti published in AA Files 77 (2020), pp.17-27

Fig.1. “Isolation with silence murmur”. Takis Ch. Zenetos wearing his silencing headphones, 1971. ©Takis Ch. Zenetos Archive.
LEAP INTO THE VOID
FOR REAL
Yves Klein’s Leap into the Void (1960), in which the artist and judo master soared from a building in a choreographed act of falling, remains one of the most striking photomontages of all time. It was carefully curated by photographers Harry Shunk and János Kende so as to not only look real and thus question the event itself, but also to portray the act of falling as emancipatory; as the relinquishment of the body’s erect posture and the occupation of the air, announced by Klein as the ‘void’. The fall itself was an ultimate and deliberate state of freedom.
A few years later, in 1977, another man leaped into the void from his balcony in Athens, Greece. This time, tragically, the fall was for real. At the peak of his career, Takis Ch Zenetos dived from his office balcony dressed in military apparel during the night. He was discovered in the morning by his wife and daughter, deceased on the ground. (1) According to his collaborator, Manolis Marmaras, he was an avid diver and, at that moment in time, in a state of physical and mental disarray. Shortly before his death Zenetos confessed to Marmaras: “I am gradually losing my vision; there is no other path than to dive vertically.” (2)
Like Klein’s leap, Zenetos’ fall was highly curated and premeditated. After working on Electronic Urbanism for over twenty years, (3) the author perhaps imagined his body being immersed into the project that he so carefully built throughout his adult life. In his ‘Electronic City’ – the cluster of his design that would span over the planet and stretch into the stars – no human was walking erect. In fact, each figure was either in a state of free flow in space, a representation of micro-gravity in outer space or tied to postures and equipment in a condition of sway. Bodies were detached from the ground and freed from the burden of gravity, as were his cities. Urbanity, the life below, was no more than a distant memory that was fading in Zenetos’ representations. Electronic Urbanism was literally far away from spoiled urbanisation in order ‘to colonise the atmosphere leaving the earth in its natural state’, in Zenetos’ own words, and to build vertically from the core of the earth to the stars. (4)
Independently of its duration, Electronic Urbanism was an all-consuming project for Zenetos, who worked on delivering his highly composite and total vision for a future city throughout his entire life. It was immersive, not only in the sense that the author was designing a ‘home’ for himself – inside his own fantasy lingering between reality and fiction – but also in the painstakingly detailed and educated solutions for every single aspect of a life in the clouds. His designs spanned from the distinct formation of satellite cities and air zones above the oceans to specially insulated uniforms with interactive pneumatics and custom-made earplugs that its inhabitants would wear in order to mentally recreate their own space in silence. This latter feature, a life in silence, was significant; Zenetos manufactured his own noise-cancelling headphones to generate an engineered ‘silence murmur’ and wore them frequently, roaming around half naked.(Fig.1)
Despite silencing noise from outside, the detachment of bodies and cities from the ground was not an escape. It was a thorough proposal to avoid inevitable cascading planetary developments destined for failure, both environmentally and culturally. New cities are doomed, Zenetos claimed, because their planning is based on existing systems of tertiary production. (5) Readers of Electronic Urbanism were repeatedly warned that if we continued with the same careless expansion of our cities, not only would there be no space left to occupy on the planet, but we would even have to fabricate our own oxygen. To prevent the unrestrained sprawl, Zenetos saw only one way out: to build vertically and eliminate the continuous movement of people and goods.
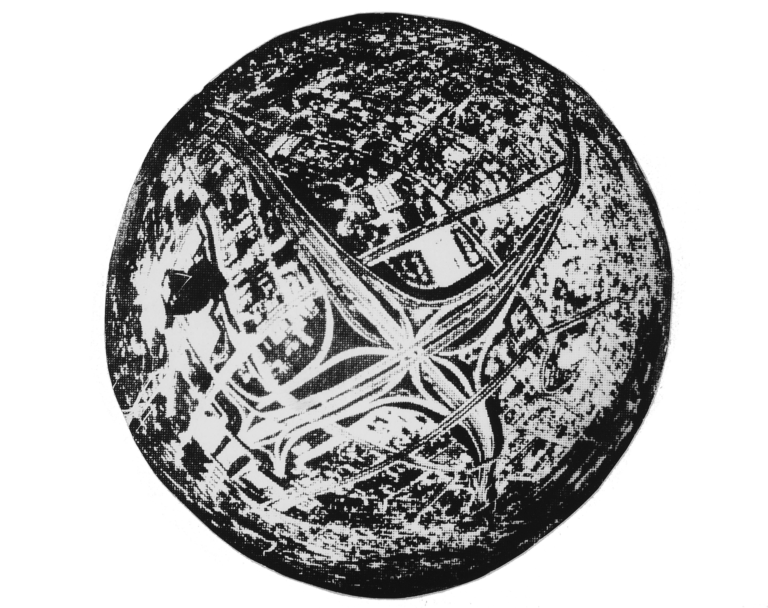
Fig.2. “The probable future of the Earth”. ©Takis Ch. Zenetos Archive.
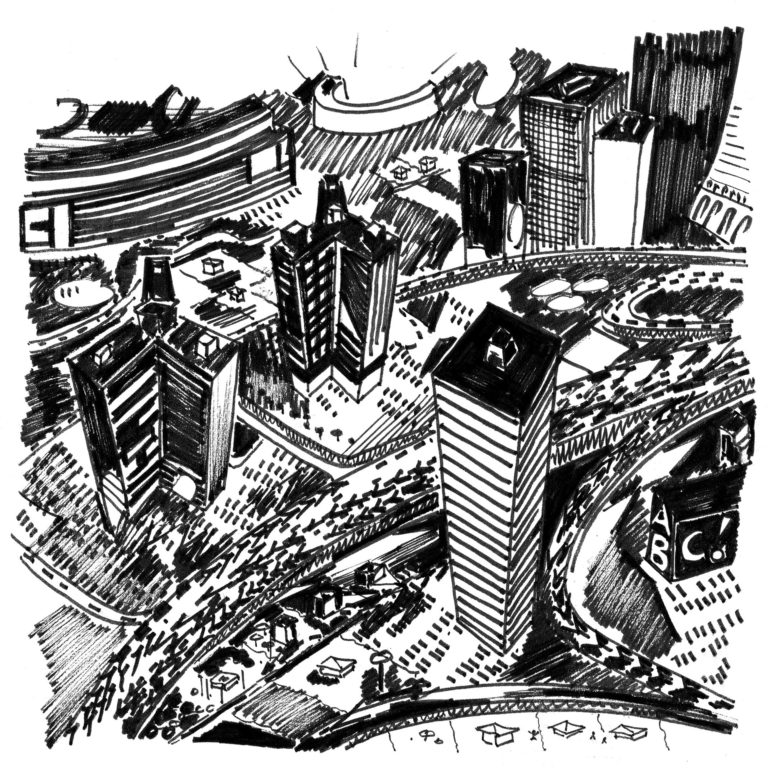
Fig.3. Constantinos A. Doxiadis, The city at night as we see it from upper floors. “Man and home have disappeared. Machines and isolated structures are in control.” © Constantinos and Emma Doxiadis Foundation.
THE ABOLITION OF TRANSPORTATION
OR, NO DIRECT CONTACT
Zenetos’ treatise on town planning and electronics begins with an image of the Earth as a huge highway junction. (Fig.2) In the caption, he argues that this is the probable future of the Earth as the growth of conventional systems threatens to destroy the planet. (6) In the 1960s, the dominance of the automobile in the city was a common concern among urban planners. Constantinos Doxiadis had recurrently expressed his worries about the problematic relationship between man and the ‘machine’ that was turning the heart of the old city into a dead city and ‘leading humanity itself into a cultural and economic death’ (7). (Fig.3) Similarly, Zenetos noted that the inhabitants of the city, fleeing from the deteriorating and polluted urban environment, ‘are gradually creating endless suburban conglomerations of houses and small gardens which certainly cannot replace nature’ (8). This alliance was actually one of very few points on which Zenetos would agree with Doxiadis. The two men were both prominent architects and urban planners with international recognition, they had their offices a few blocks away from one another in the same area of Athens and they both worked on lifelong research projects about the city of the future. However, they were unspoken rivals and never really got along. Zenetos was never invited to Doxiadis’ eminent Delos Symposia organised between 1962 and 1974. A rare occasion when the two men confronted each other in public was during a conference in 1966 on the problems of Athens’ urbanisation. Each presented their research projects on the city of the future – Ecumenopolis and Electronic Urbanism – and adapted their visions to the growing Greek capital. (9)
In the conference, Doxiadis presented a well-documented scenario for the horizontal expansion of Athens based on population growth data processed by early computational systems. His presentation was supported by an associate expert who explained the required transportation model for Athens’ development. Zenetos’ presentation could not have been more different. As an avid reader of Science magazine, a diligent follower of writings on cybernetics and a member of the Association International de Cybernétique, he was familiar with the early writings of Marshall McLuhan. According to McLuhan, the car would be obsolescent in the electronic age, following the fate of the horse as a means of transportation. (10) In his presentation, Zenetos questioned whether direct, tactile contact is essential to humans. He argued that the individual was isolated among the chaos of the everyday struggle in a crowded, unfamiliar and hostile environment, and therefore that corporeal contact with others could be eliminated. For most routine daily operations, he said, there was a need to transport an ‘action’, not a person, and that therefore ‘the problem of transportation can be solved only with the abolition of transportation’. (11) The means to do away with it would be offered by modern technology and the rapidly expanding sector of ‘processing services’. Advancements in automation and the application of cybernetics would permit the ‘tele-management’ of any operation, eliminating the need for daily travel to and from the workplace and central consumer services. (12)
Unlike Doxiadis, Zenetos was very sceptical about the deterministic predictions of population growth, and stated that ‘it is unacceptable in design to accept as permanent data, elements which are completely fluid’. (13) In many respects, Electronic Urbanism was a response by flexible planning to the negative forecasts of post-war urbanisation. His proposal for an ‘Electronic City’ consisted of a system of light support structures containing vertical garden-cities and dense networks of improved telecommunications media (Fig.4) that would ‘free man from the daily necessity of transporting his body, as an information-carrier, to the actual location of the processing’. (14)
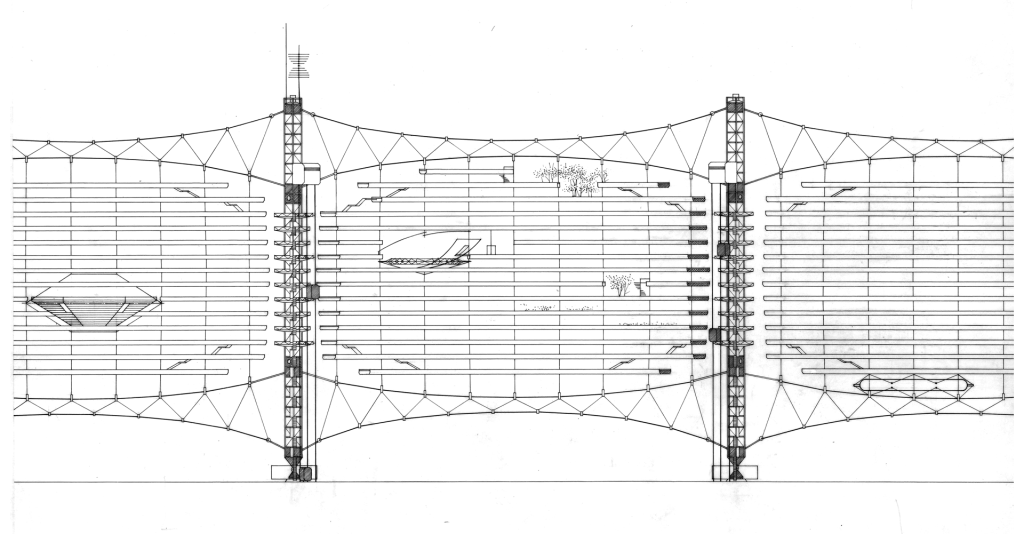
Fig.4. Takis Ch. Zenetos, Partial elevation of the electronic city, 1962. ©Takis Ch. Zenetos Archive.
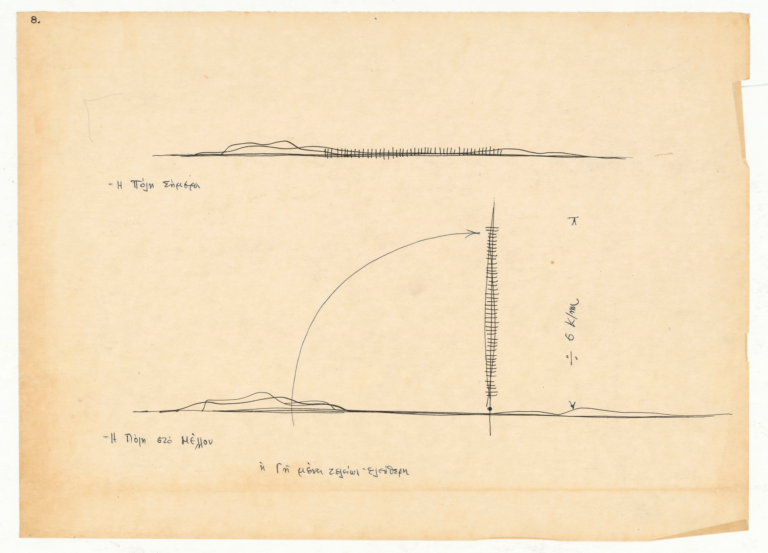
Fig.5. Takis Ch. Zenetos, The city today & the city of the future. ©Takis Ch. Zenetos Archive.
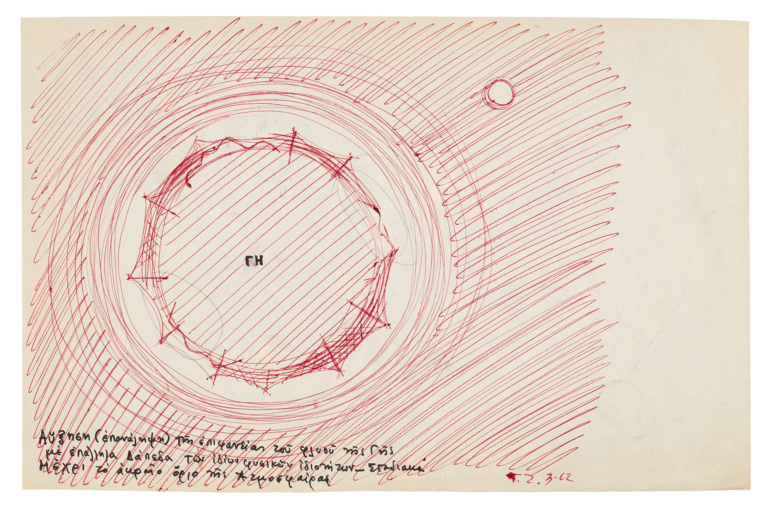
Fig.6. Takis Ch. Zenetos, Increase (repetition) of the surface of the Earth’s crust with parallel floors of the same physical properties up to the extreme limit of the atmosphere , 1962. ©Takis Ch. Zenetos Archive.
Contrary to the horizontal development of Doxiadis’ Ecumenopolis, Zenetos proposed the vertical development of a planetary city that would have minimal impact on the natural ground. He meditated on vertical sprawl and on occupying the atmosphere, up to the point where humans could breathe. (Fig.5) At the same time as Zenetos was writing his treatise, John McHale, who closely collaborated with Buckminster Fuller on the World Design Science Decade (1961–1971), consistently endorsed verticality as an enlargement of human occupancy within the Earth’s biosphere (15) and his diagram of ‘man’s increasing vertical mobility’ displays this expansion within a relatively brief historical time-scale. (16) Evidently, for McHale, verticality was an indicator of territorial expansion; a type of planetary colonisation. The geopolitical statistics that saturated McHale’s writings translated into an extended positivist imperative for futurist architects and global planners to design on a vast scale and to design the distribution of all the Earth’s material resources. It was a complex venture that necessitated cybernetic tools in order to systematise nebulous data for the benefit of design.
Zenetos’ proposal to expand building activities vertically was, nevertheless, rooted in a different political premise: to resolve the problem of land ownership. (17) Although he used the term ‘colonisation’, his intention was not to affirm man’s technological supremacy, but instead to propose, a route, albeit an unworldly one, out of the impasse of the housing problem. ‘Man desires, and has a right to acquire, a ‘home’ in a quiet environment close to nature and at proximity to his place for work and the various public services’ (18), he wrote in 1973. In this light, Electronic Urbanism and the ‘City of the Future’ render a convoluted and distressing vision in a dramatic search for a ‘home’ that was nowhere to be found in the psychological turmoil of post-war reconstruction in Greece, not to mention amidst ecological anxieties about the pollution of the entire planet.
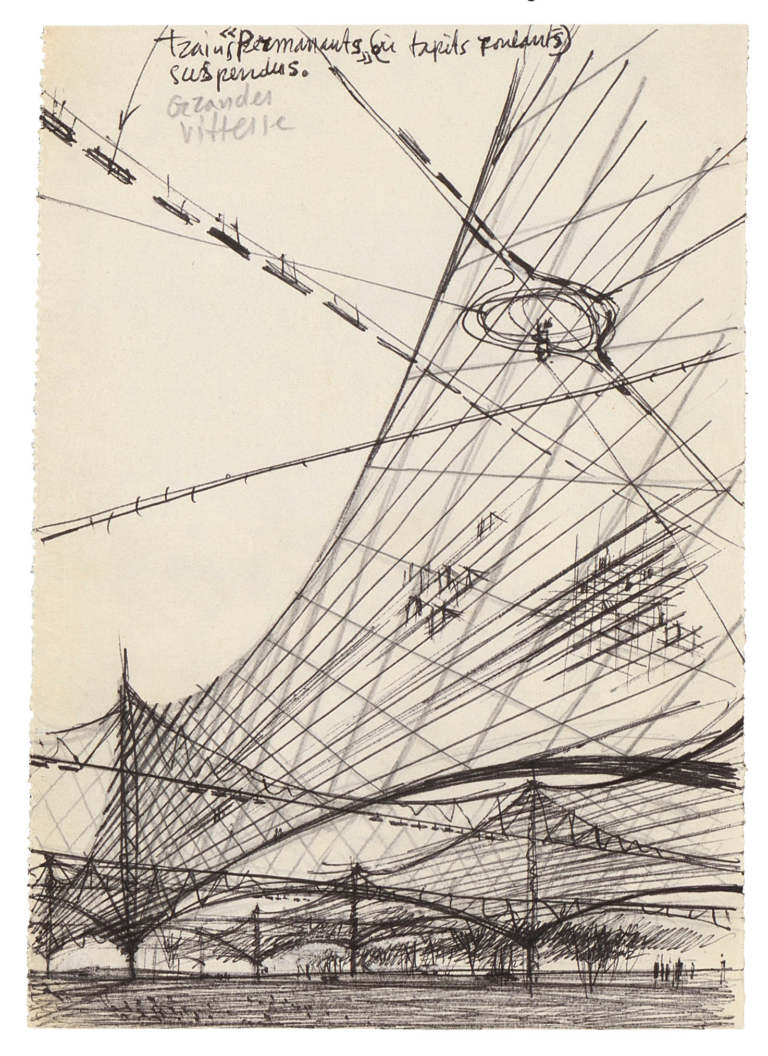
Fig.7. Takis Ch. Zenetos, Sketch of the suspended city. ©Takis Ch. Zenetos Archive.
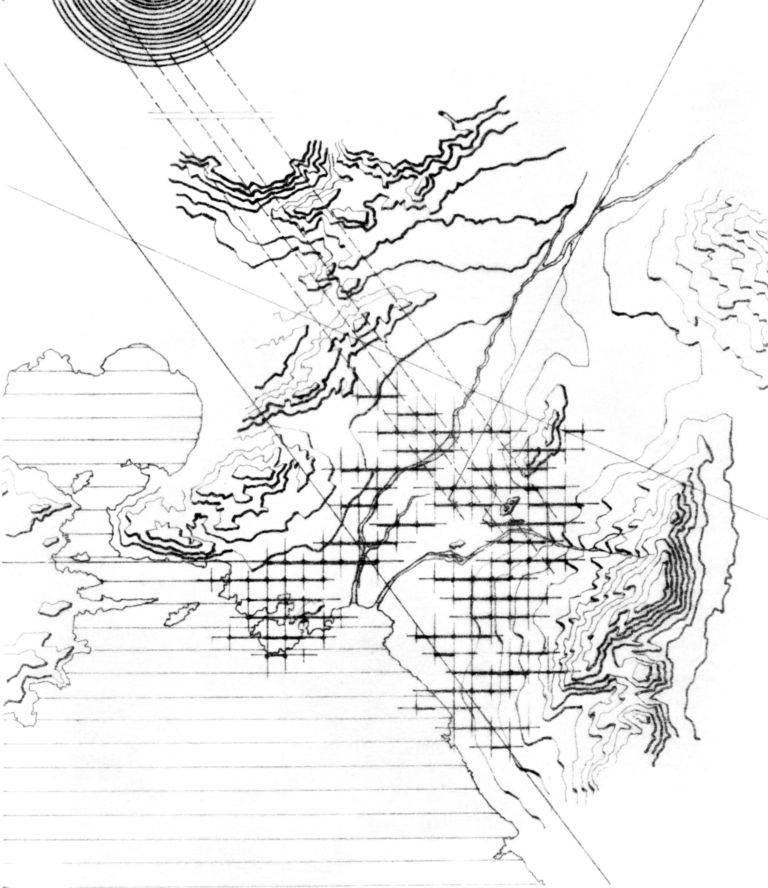
Fig.8. Takis Ch. Zenetos, Master plan for Athens, 1966. ©Takis Ch. Zenetos Archive.
DISENGAGEMENT
BUILD HIGH, OBLIVIOUS TO THE GROUND
Yona Friedman and Takis Zenetos’ contemporaneous future cities are both parallel systems to an existing urban reality; they are detached from the ground and superimposed on existing contexts. In Friedman’s Parallel City, the two levels are rendered explicitly in correlation with one another in all drawings: plans, sections and, especially, perspectives in the format of photomontages that aim to depict comparative relationships between the new city and Paris’ corners, highways and monuments below. (19)
If one weighs Friedman’s images against Zenetos’, they would have just about nothing in common, other than the authors’ shared intent to disengage from the land. (Fig.7) The ‘Electronic City’ on no account comes into contact with the existing urban condition. Athens appears in only one early drawing that Zenetos completed after his initial schemes to decentralise the urban hub, but even at this premature stage one cannot observe any hint of a map; all that is visible is the basin’s jittery topography, linked to a massive information processor. (Fig.8)
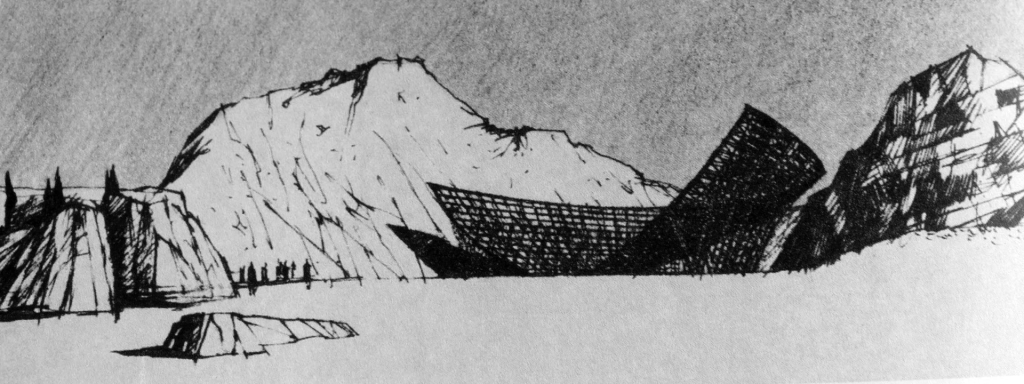
Fig.9. Takis Ch. Zenetos, Sketch for the Lycabettus theater, 1964. ©Takis Ch. Zenetos Archive.
The disengagement from the ground became an obsessive feature not only of Electronic Urbanism, but also of Zenetos’ built architectural work. The most striking example was his design for a temporary 3,000 seat theatre on top of Mount Lycabettus, at the site of an old quarry. (Fig.9) Contrary to what one would expect from a Greek theatre, Zenetos chose to keep a distance between the new construction and the rocky surface of the hill to create a free-standing structure. The theatre was shaped like a radio telescope that looked towards space, rather than the Earth. The transparent scaffolding structure gave spectators a sense of disengagement, as a 14-metre void was visible under their feet. For many years the Lycabettus theatre was the most popular summer venue in Athens. What made it unique were the views of the night sky and the urban landscape that it offered; a welcome sense of disembodiment.
In another emblematic work of Zenetos, disengagement from the land reappears. The house at Kavouri, which was designed for a single user and had a long, cantilevered terrace that expanded dramatically over the surrounding trees, was one of the most characteristic buildings of Greek modernism. Now demolished, the terrace, mostly photographed from below, conveyed the sensation of flight. Even more importantly, though, there is a series of photographs of Zenetos with the owner of the building at the edge of the protruding plane from when it was under construction. (Fig. 10) The terrace was half-built at that point and the floor elements were missing; incompletion was a type of intentional transparency and the two men apparently enjoyed the risk of reaching the edge, half naked. In the photographs, they are seemingly in flight, looking into the unknown with the wooden deck and the benches still missing. It seems like vertigo, but the sense of insecurity was a form of pleasure, recorded by the camera in their moment of calm composure right at the very edge.
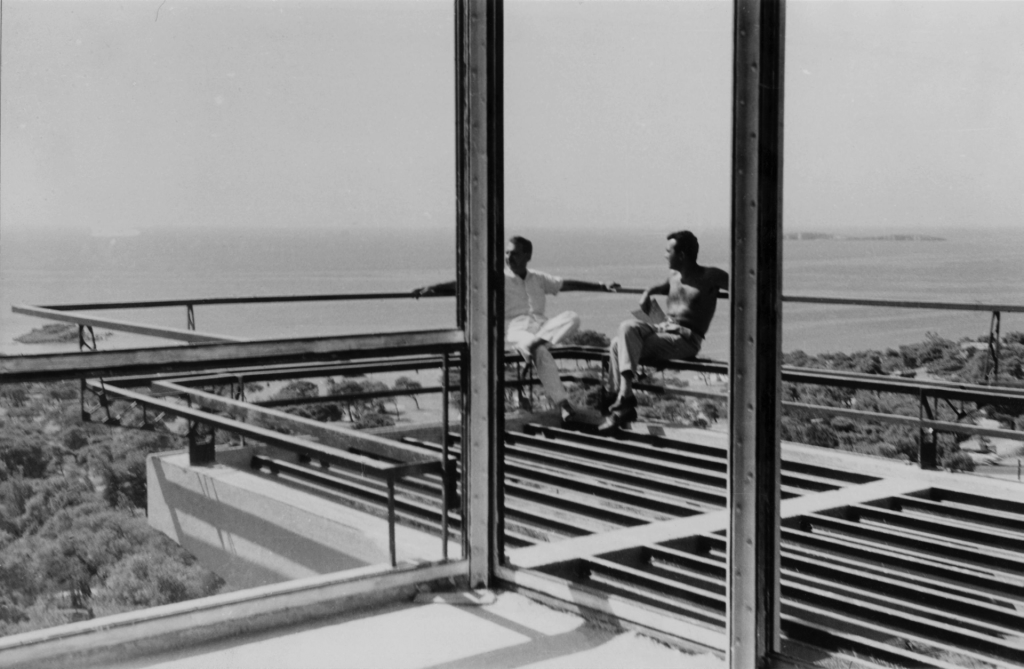
Fig.10. Takis Ch. Zenetos, House at Kavouri, Athens, 1961. ©Takis Ch. Zenetos Archive.
Likewise, Electronic Urbanism portrayed a disengaged city, oblivious to the ground, which left nature intact to such a degree that it defined the format for the inhabitation of the Earth’s surface for the future. Trees are always piercing the floors of the ‘Future City’, and become organisational parameters for the arrangement of dwellings. They are also planted in artificial soil units for the growth of a parallel to the Earth’s forthcoming wilderness. (Fig.11) Apart from these natural elements, the public space of the vertical city includes transparent anti-gravity cells for suspension experiences, which are suspended from the uppermost slab. According to Zenetos’ meticulous technical description in a 1974 publication about the project, the structure would consist of 14 floors. However, in his conceptual sketches, he gave a height limit of six metres for the vertical development of the flexible city, and noted that these parallel structures could repeat the surface of the Earth up to the extreme limit of the atmosphere. (Fig.6)
This disengagement from the land in Zenetos’s work is a liberating act that moves architecture away from the limitations of local space. (20) The hyperconnected structure of his flexible urban planning disengages Electronic Urbanism from the local conditions and defines it on a planetary scale. Looking down from above, Zenetos’ reference to the lower ground level is geometric; it is related to the abstract shape of the globe, and all structures are illustrated as slightly curved to accommodate and adapt to the figure of the sphere. (Fig.12) Many systems are, moreover, three-dimensionally curved in different axes; both in plan and in section, partially duplicating spherical features in distant Earth layers. Yet, there is more than shape alone to make the argument that roundness is critical to Electronic Urbanism. Spherification signifies a topological flexibility that straight lines fail to spot, due to their frequent definition by finite Cartesian co-ordinates. Even though a straight line can be as topological as a curved one, according to the mathematical equations that define it, curved space is visually representative of a system’s integral algebraic flexibility, and Zenetos strives for a city that is both flexible and portrayed as such. His titles, texts, sketches and drawings all lead to a common denominator: what is important in the ‘City of the Future’ is the network of intragroup relationships between components; all are reciprocal, re-arrangeable and variable.
Overall, Electronic Urbanism turns out to be a round, indeterminate, spherified field. It becomes oblivious to its underlying layers, since the city does not come to contact with any reality other than itself and the internal systemic relationships between its parts. In this sense, the ‘City of the Future’ is a closed system or an autopoietic self-referential machine, according to assertions of the second order of cybernetics. This might seem like an unfounded claim, given the fact that Humberto Maturana and Fransisco Varela’s autopoietic theory was being developed in parallel with Zenetos’ project and the authors were first published in 1972. (21) Still, Zenetos’ city is neither purposive and teleological, nor in feedback with other living systems. Its obliviousness to the prosaic underlying urbanity, as well as its fortification with recycling and food production apparatuses, align it with the properties of homeostatic machines. Indeed, as Maturana and Varela write, the alignment is striking: ‘It follows that an autopoietic machine continuously generates and specifies its own organization through its operation as a system of production of its own components.’ (22)
Systems theory, autopoietic machines, connectionism and other cybernetic theories all developed concurrently. There are no clear connections between Zenetos and Ludwig von Bertalanffy (the founder of General Systems Theory) or Maturana and Varela, yet it is clear that Electronic Urbanism developed in parallel with the growth of cybernetic theories as they were gradually reallocated from teleological conjectures in rockets’ itineraries to approach the obscure density of the universe and living systems. In many ways, it can be argued that Zenetos’ project visualises systems theory, which distinctly depicts this transition. The ‘City of the Future’ becomes its mirror image, representing the non-figurative operations of systemic thinking.
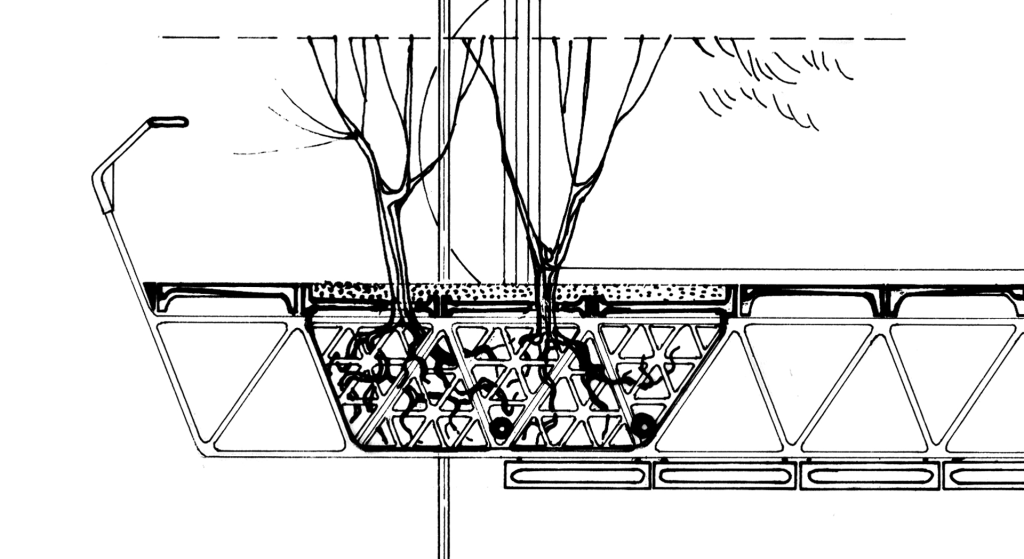
Fig.11. Takis Ch. Zenetos, Suspended city, 1961. ©Takis Ch. Zenetos Archive.
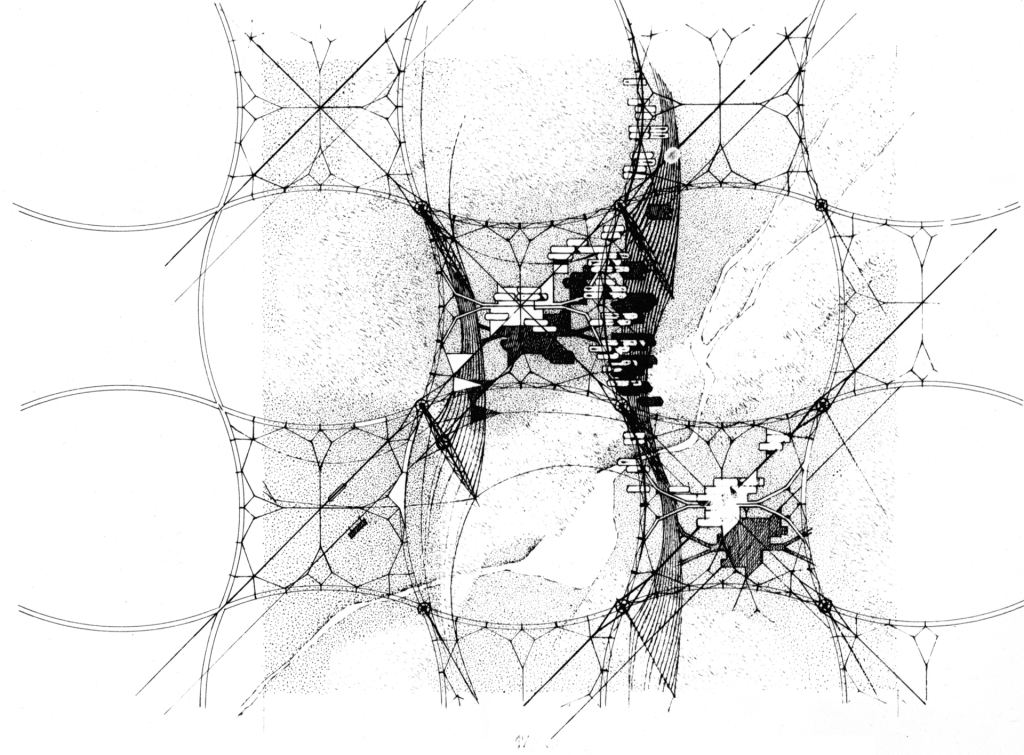
Fig.12. Takis Ch. Zenetos, Suspended city, 1961. ©Takis Ch. Zenetos Archive.
EVERYWHERE OR NOWHERE
ZENETOS’ ‘BIT DWELLINGS’
In designing dwellings for the ‘City of the Future’, Zenetos rejected the term ‘house’. Instead, he tentatively suggested the term ‘environment’, which was a collection of stuff – physical artefacts and non-physical states – that the inhabitants would collect in order to form their desired macro- and micro-environments. (23) These environments, which at first sight could be mistaken for bubbles in his models, were constituted by dozens of exhaustive tables listing components and pieces that could be plugged in based on local demand. In reality, a house was not a unit in the material form of a sheltered object, like the prefabricated cells he used in his physical models, but rather an assemblage of parts that, if carefully gathered, would unearth and resynthesise the practices of everyday life. This becomes clear in Zenetos’ apologetic texts for his physical models, in which he tried to explain that the shells modelled for the ‘City of the Future’ were in fact not dwellings, but rather dwelling components. (24) (Fig.13)
Parallel with Reyner Banham’s A Home is not a House (25), Zenetos claimed his dwelling as a set of appliances for various functions. Numerically indexed, each appliance was explicitly assigned to a particular purpose: personal hygiene, sleep isolation, tele-education, individual learning, memory training, local food decomposition, communication tele-contacts, body carrying, bodily exercise, occasional sex, oxygen enrichment, temperature restoration, drying, dust sucking, sun-ray diffusion, gardening, soil enrichment, etc. The tables indicated that a desired lifestyle is a composite structure defined by an equation that is in turn determined by the reciprocal relations between actual artefacts – such as electronic communication screens – atmospheric conditions – such as the degree and direction of desired daily sunlight – and personal typologies – such as the age, daily habits and personality of inhabitants. Overall, Zenetos advocated that a lifestyle is a mathematical artefact that can be calculated and controlled with almost frightening precision. (Fig.14)
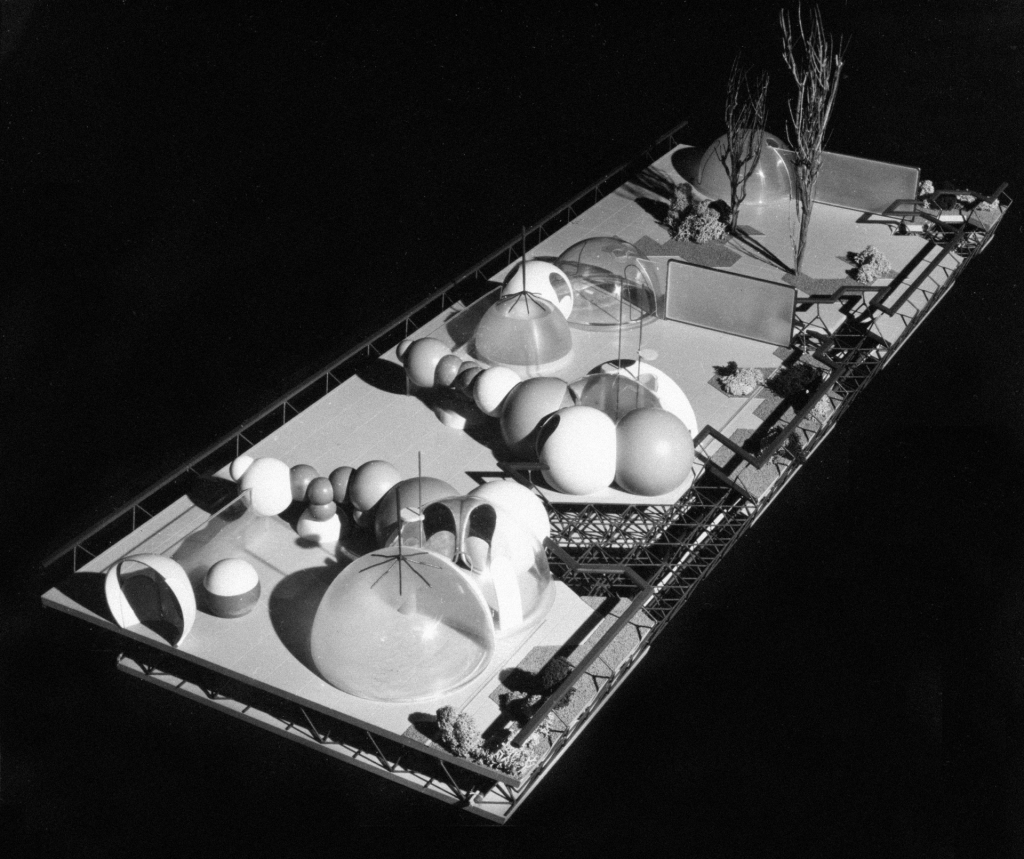
Fig.13. Takis Ch. Zenetos, Electronic city. Part of a level, 1971. ©Takis Ch. Zenetos Archive.
To respond to sophisticated programmatic relativities, the design of these tables reached a point of advanced space programmability that Banham – nude in his ethereal bubble and surrounded by all kinds of mechanical services – inspired only visually. One can therefore witness in the indulgence of Zenetos’ tables a kind of variability that cannot be accounted for by the simple reconfiguration of spatial components that only allow a finite number of possible options. Zenetos’ decomposition process goes further: habits are divided into the smallest possible controllable actions, assigned to material apparatuses and, finally, through a process of inverse reconstruction, applied to desired living states. This methodological procedure corresponds to that of coding in bits: binary digits that one can retrace in teleological mechanisms and communication theory. The offspring ‘bit dwellings’ generally indicate that there are infinite definitions of habitation, rather than a predetermined number of potential solutions. Zenetos himself referred to this alleged expansion in his own terminology to evoke the mórphōsis of space (26), a Greek word for the process of moulding a form; a course of form-finding through the manipulation of chemical bonds at a micro scale, equivalent to bits. (Fig.15)
In contrast to the open, collective character of the form-finding process for the dwellings, each was planned to function in the end as a coherent, closed system with respect to its energy and waste management. In other words, a dwelling needed to constitute a self-sufficient, autonomous and, most importantly, regenerative unit that would harness its waste and provide its own energy. For this purpose, each dwelling was equipped with special recirculatory garbage units and local food decomposition laboratories. Furnishings of this kind draw a direct link to the US space programme and the functions of exploratory spacecrafts such as recirculatory power systems and breathing units: blocked systems that were designed to convert all waste streams into useful ones. In fact, the recycling gadgetry that Zenetos implemented in all housing areas was directly excerpted from NASA equipment, as in the case of the G/224 circular rotational machine, a food waste-drying element designed by the Convair Division of General Dynamics for the Langley spacecraft simulator. Other systems drawn from the space programme included closed circuits for the redistribution of sewage from the Apollo spaceships (1968) and electronic devices from research conducted at the University of Minnesota in 19672. (27)
Zenetos’ ‘Electronic City’ proposed individual domed pods, like bubbles distributed along the infrastructural web field. The closed nature of energy regeneration extended to the isolated lifestyle of the individual enclosed inside the ‘tele-processing cell’, the main living pod, which was environmentally secluded from its surroundings. As AD’s Technical Editor, Robin Middleton, reported in John McHale’s ‘Outer Space’ issue in 1967, the oxygen regenerating space capsule might become our image of the ideal living environment, with a constant flow of clean air. Research on the maintenance of oxygen supply, free from carbon dioxide and moisture, might impel us to more effectively combat the dangers of air pollution and contamination. (28) In this issue, McHale envisioned that bodily prosthetics would become prerequisite devices for future human survival. The ‘tele-processing cell’, compared to the space vehicle, was the extension of a bodily prosthesis; a sequestering device to guarantee survival. The living pod was in fact not a type of collective space, but rather a personal one that channelled a primitive fear for survival into the reproduction of a womb-like, amniotic space. A similar condition of regression into ‘intrauterine environments’ as a possible model for future architectures was invoked in the architectural discourses of the Surrealist movement in the 1930s, including the theories of Tristan Tzara (29). Psychologically, all of these images signalled a biogenetic rupture between the individual and their environment, recalled by all beings in moments of distress. (Fig.16)
The supposition that a house would assume the operative functions of a spaceship was not unfamiliar at the time. Beyond the immediate connection of scale between the two entities, though, the underlying position was that both embody a microcosm of the Earth and, by extension, of nature. According to Zenetos: ‘In this unit, the individual, having at his disposal all available means for the extension of his natural abilities, will be able to retreat and isolate himself completely, meditate, relax or be active. ‘In there’ he will be everywhere or nowhere.’ (30)
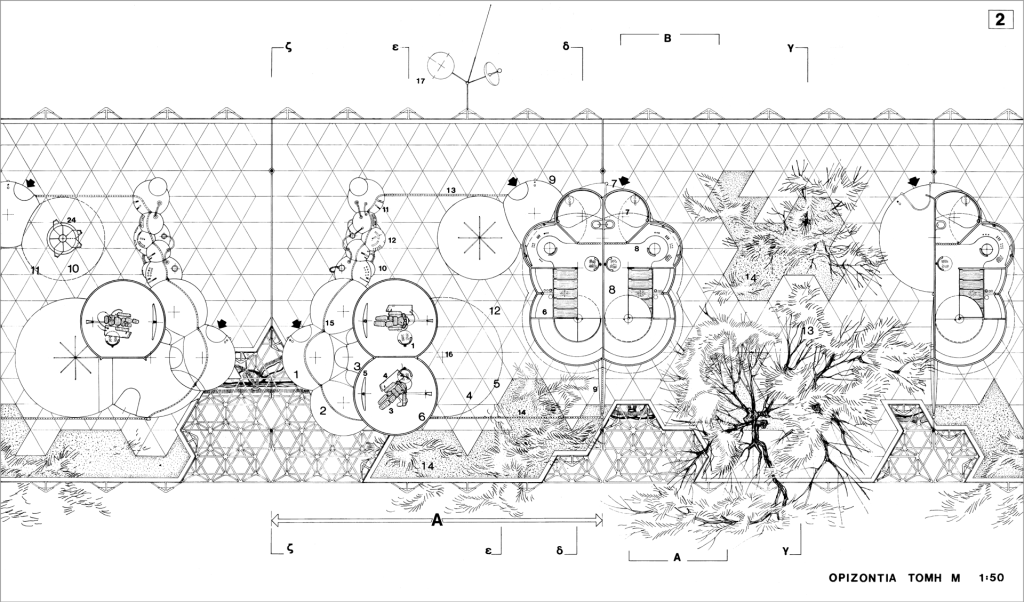
Fig.14. Takis Ch. Zenetos, Electronic city. Horizontal section at roof level, 1971. ©Takis Ch. Zenetos Archive.
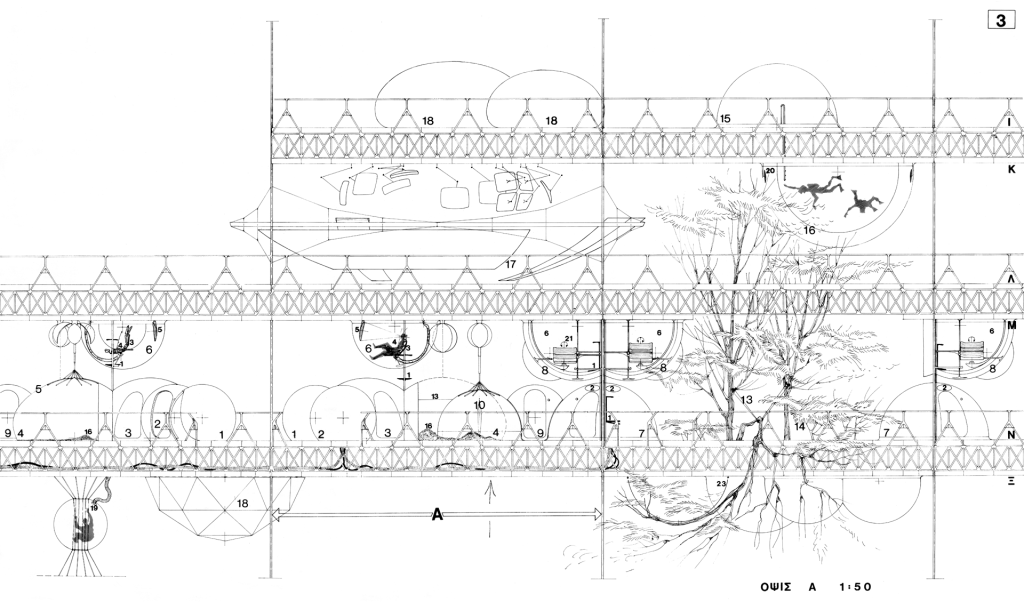
Fig.15. Takis Ch. Zenetos, Electronic city. Partial view of the urban space grid, 1971. ©Takis Ch. Zenetos Archive.
STRIPPED BODIES (31)
In the ‘City of the Future’, no human is walking erect. Although Zenetos’ satellite cities aim to colonise the gravitational atmosphere, the mode of occupation illustrates exclusively micro-gravity conditions. Humans are depicted as floating figures, tied up to special body fasteners; bodies are likewise encased in bubbles that extend from floor and ceiling slabs. This premature state of the body, which is represented as hairless, enveloped by a slender membrane and incapable of carrying itself in space, is no accident. Instead, it exemplifies a deliberate decision to design a regressive corporeality in the ‘City of the Future’. In fact, Zenetos went so far as to excerpt and cite a detail from Hieronymus Bosch’s Garden of Earthly Delights that depicted sensual bodily postures inside oversized wombs and an image of people swinging from Coney Island’s ‘Parachute Jump’, describing their unfastened hovering as a new dimension for daily social life. (32)
Such soft, flaccid and passive bodies portray a new soma, stripped of both plethoric physical functions – such as excess movement – and physical, object-like extensions – such as clothing and other prosthetic accessories. Zenetos envisioned a climatically-controlled space that would be separated from the outdoors with ‘air screens containing reflection particles of adjustable density, ensuring the desire degree of insulation from sun radiation’. (33) To accomplish this inert and nude corporeality, he designed an ‘all-purpose furniture’ that was awarded an honourable mention in the ‘InterDesign 2000’ international design competition in October 1967. (Fig.17) His one-sentence description for the project was: ‘A mobile spinal agent of the body for every use, equipped with a remote control for tele-activities and a control center for optical-acoustic contacts, which will aid in the execution of tele-activities.’ (34)
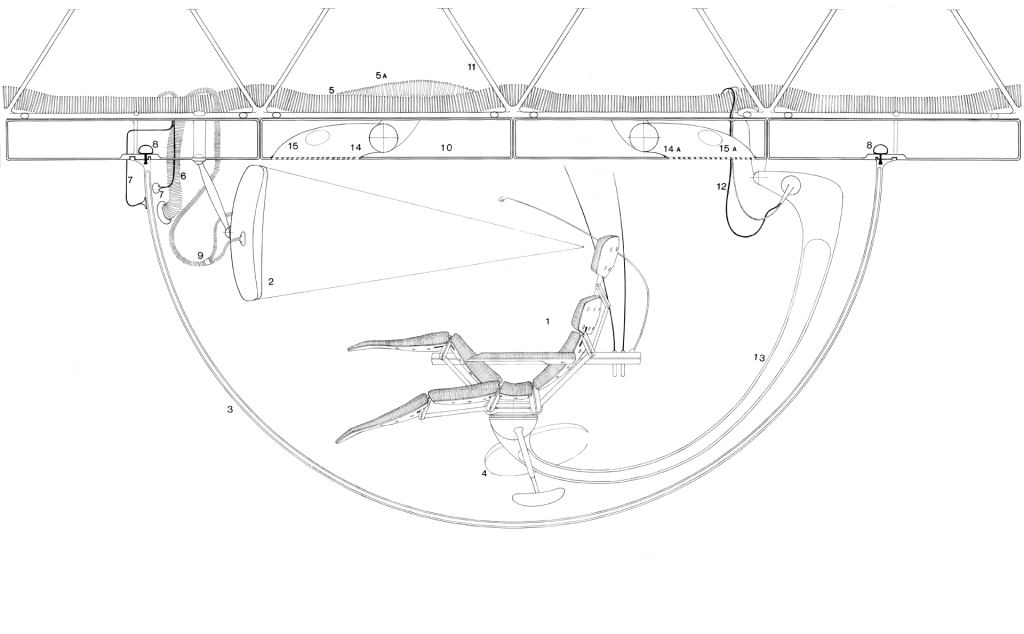
Fig.16. Takis Ch. Zenetos, Electronic city. Section of the tele-processing cell, 1971. ©Takis Ch. Zenetos Archive.
The design intended to accommodate, as a duplicate body receptor, all human activities: sleep, repose, education, work, leisure, passive exercise and sexual intercourse. (35) (Fig.18) Zenetos describes a dual set of operations for the chair. First, it provided additional levels of comfort for the body by adjusting to the slightest movement of its members and limbs. The chair’s adjustable mattress also contained massage vibrators to provide comfort not only to the body’s skeleton, but also to the muscular and nervous system in order to un-numb the body and ‘decrease the disadvantages of daily routine life of the men involved in tertiary production’. (36) Second, the ‘body carrier’ was equipped with a group of electromechanical devices for the control of temperature, sound and digital projections, all of which were managed using a keyboard. Through this control processing system, the user would generate on-the-spot temporal and immaterial micro-environments in the form of desired microclimates, soundscapes and electronic digital displays. The ‘all-purpose furniture’ was more than a mechanical second body. It expanded the repositioning of the skeleton to the repositioning of bodily matter and, finally, immaterial senses. Moreover, it was designed to decentralise and distribute the body’s surrounding environment to aggregate localised and variable micro-environments.
Although the ‘all-purpose furniture’ operated along the lines of the body’s extensive capabilities, it headed in a different direction. Zenetos was distinctly unsympathetic towards the technological euphoria of prosthetic bodily devices and occasionally expressed his antipathy to robots. ‘Conventional robots, along with the intelligent machines of A.C. Clarke’, he writes in his closing statement for Electronic Urbanism, ‘will be completely useless, because technological developments in the immaterial fields will proceed at a much faster pace and will be more effective than what we usually expect them to be.’(37) A late sketch (not published by Zenetos himself) shows a naked man wearing an ‘electrode wig’ that would enable direct commands through thought. It thus becomes clear that Zenetos’ bodily device targets the extension of the mind and the senses, rather than the mechanical infrastructure of the corporeal body. As a matter of fact, the ‘posture chair’ was designed to fasten the body onto its moving platform and eventually to immobilise it, even causing it to atrophy.
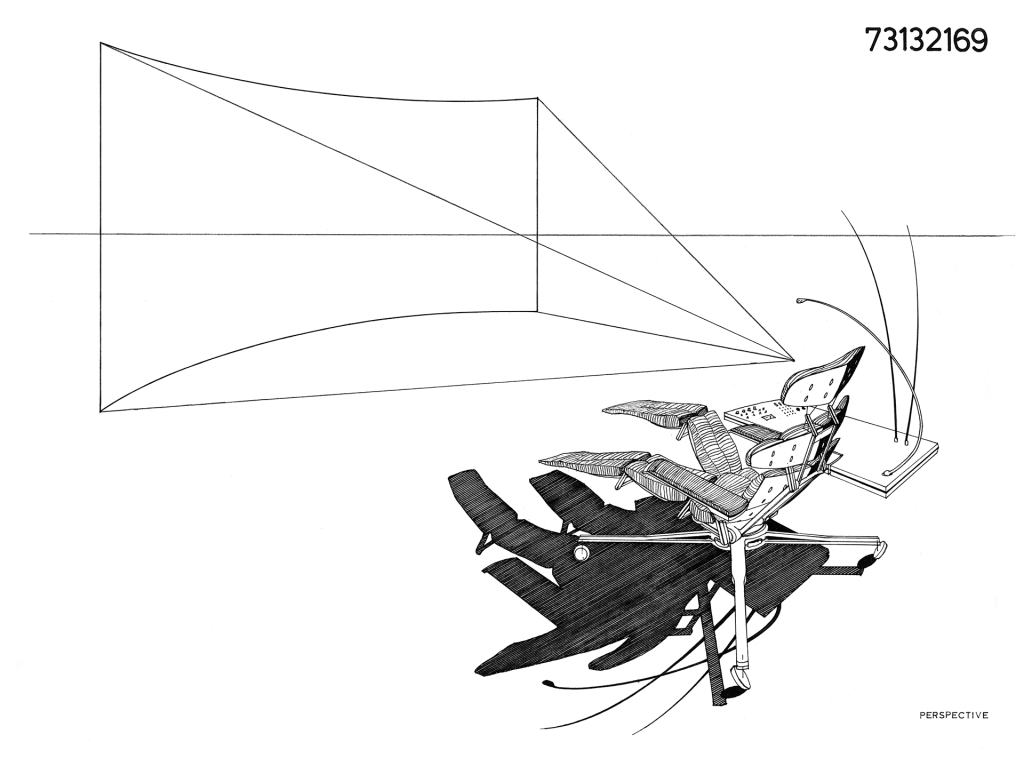
Fig.17. Takis Ch. Zenetos, The all-purpose furniture and the communications wall-screen, 1967. ©Takis Ch. Zenetos Archive.
What mattered for Zenetos was the power of the brain to actively inform the environment and ultimately replace the keyboard. It was silently hoped, in this sense, that brain power would become the ultimate computing device for directly controlling the environment. The brain was conceptualised as an information processor and transmitter that is able to project, with the aid of hypersensitive receivers of electro-mental waves, directly broadcast instructions for spatial reform without the need for circuitry. (38) Therefore, the projective plan for the ‘City of the Future’ was one of procedural dematerialisation, in which wave spectrums, magnetic fields and energy flows would replace wires and infrastructure. Over time, as Zenetos kept working on the project until the end of his life, the ‘City of the Future’, other than being spatially detached from the ground and distant from any hint of urbanity, became mentally detached. It was a city that anticipated the formation and reformation of space based on the mind that was envisaged operating in the future as spatial computer, informing and remoulding it through neural systems.
In hindsight, Zenetos’ forecast proves quite prophetic, considering the ubiquity of wireless technologies in the activities of daily life today. Yet, more importantly, his whole vision of this city converts the brain into a form of urban planning and literalises its internal structure in material form. Mechanisms for the body at a small scale have parallels in large-scale infrastructural patterns and satellite cities. In this sense, Electronic Urbanism erupts from the micro scale of the mind into the macro scale of galaxies, constellations and the expanded space of the cosmos.
The ‘City of the Future’ can partly be seen as an aspirational projection of a world based on the potentiality and connectivity that was presumed possible with an emergent existence that is increasingly reliant on digital information. From this position, however, we can begin to see flaws in his design comparable to the flaws of our own capitalist society; those delusions of efficiency, flexibility, ubiquitous access to information and totality. It envisions a world entirely based on mediation, both between individuals and with nature. Forty years later we can only claim that although communication technologies have radically unearthed our perception of distance and contact, the ‘City of the Future’, with its utter and blunt belief in technological evolution as a tool for societal reform, would never replace and delete the architecture of the past. But it did produce effects that have intrigued architects and designers ever since, as well as a set of eerie images of our contemporary existence that we have already seen and experienced, like a déjà-vu.
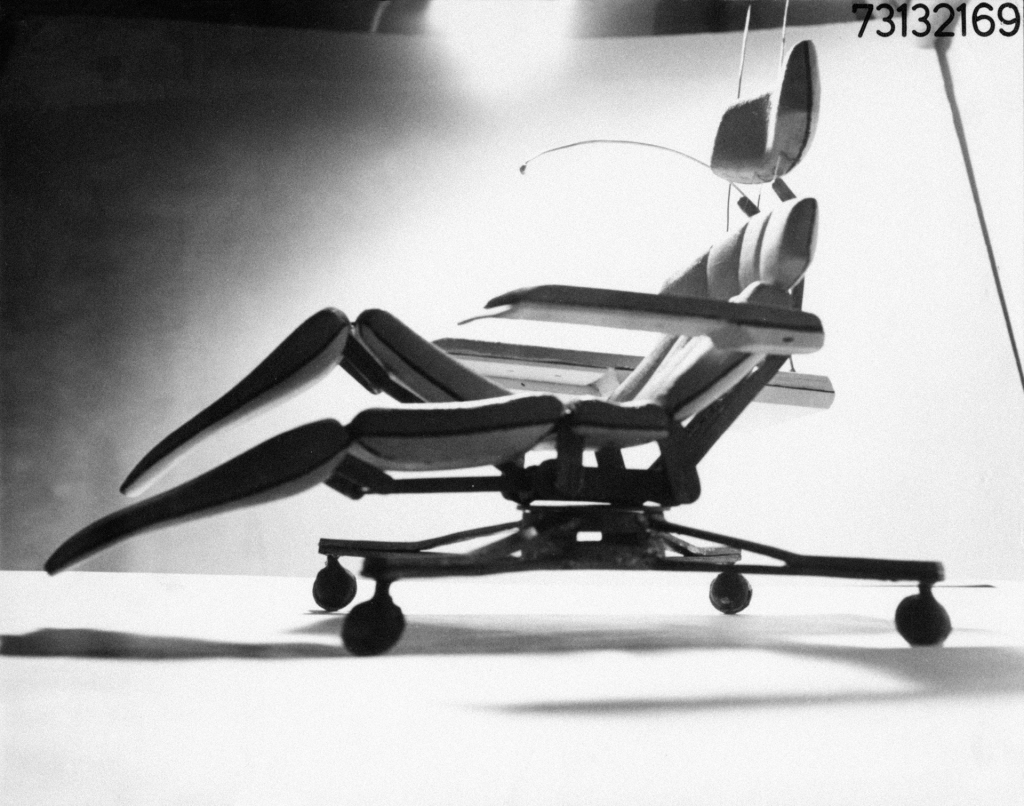
Fig.18. Takis Ch. Zenetos, Model of the all-purpose furniture, 1967. ©Takis Ch. Zenetos Archive.
1 See Sakis Ioannidis, ‘Το σύμπαν του Τάκη Ζενέτου…’, Kathimerini, 28 May 2017.
2 Manolis Marmaras, Συναντήσεις με αρχιτέκτονες και άλλες προσωπικότητες (Athens: Mirinthos, 2017), 53.
3 Zenetos’ research project about the city and the house of the future began in 1952 in Paris, during the final year of his studies. Electronic Urbanism was presented in two exhibitions in Athens. The first, concerning the ‘City of the Future’ was shown in 1962, while the second, about the ‘House of Tomorrow’, was presented in 1971. In the meantime, Zenetos published a book about his research: Urbanisme Electronique: Structures Parallèles (Athens: 1969). The complete project was published in a series of essays in the Architecture in Greece Annual Review, no1 (1967), no 3 (1969), no 7 (1973) and no 8 (1974). A detailed presentation of the whole project, including archival material that was never shown before, took place in Athens in 2017 as part of the Tomorrows exhibition. See Daphne Dragona and Panos Dragonas (eds), Tomorrows: Urban Fiction for Possible Futures (Athens: Onassis, 2018), 106–115.
4 Takis Ch. Zenetos, ‘City and House of the Future’, Οικονομικός Ταχυδρόμος 924 (1972), 10.
5 Takis Ch. Zenetos, Urbanisme Electronique: Structures Parallèles (Athens: 1969), 23.
6 Takis Ch. Zenetos, ‘Town Planning and Electronics’, Architecture in Greece, Annual Review, no 7 (1973), 113.
7 Constantinos A. Doxiadis, Ecumenopolis: The Settlement of the Future, Research Report, (Athens: Athens Center of Ekistics, 1967), 156.
8 Takis Ch. Zenetos, ‘Town Planning and Electronics’, op cit, 112.
9 This was the fifth Panhellenic Conference of Architects, which took place in Athens from 16–23 January 1966. The theme of the conference was: ‘The problems of the greater Athens area’.
10 Marshall McLuhan, Understanding Media: The Extensions of Man (Cambridge: MIT, 1994), 218.
11 Πρακτικά Ε’ Πανελληνίου Συνεδρίου Αρχιτεκτόνων: Τα προβλήματα της μείζονoς περιοχής Αθηνών, Athens, 16–23 January 1966 (Athens: Technical Chamber of Greece, 1974), 252.
12 Takis Ch. Zenetos, ‘City Planning and Electronics’, Architecture in Greece, Annual Review, no 3 (1969), 116.
13 Πρακτικά Ε’ Πανελληνίου Συνεδρίου Αρχιτεκτόνων: Τα προβλήματα της μείζονoς περιοχής Αθηνών, op cit, 252.
14 Takis Ch. Zenetos, ‘Town Planning and Electronics’, op cit, 112.
15 John McHale, The Ecological Context (New York: Georges Braziller, 1970), 32.
16 Idem, 32.
17 Takis Ch. Zenetos, ‘Problems of Construction in Greece; The City of the Future’, Architecture in Greece, Annual Review, no 1 (1967), 92.
18 Takis Ch. Zenetos, ‘Town Planning and Electronics’, op cit, 113.
19 Yona Friedman, ‘Paris Spatial: A suggestion; 1960’, in Martin van Schaik and Otaker Mácel (ed), Exit Utopia: Architectural Provocations 1956-1976 (London: Prestel, 2005), 27.
20 See Eleni Kalafati and Dimitris Papalexopoulos, Τάκης Χ. Ζενέτος: Ψηφιακά οράματα και αρχιτεκτονική (Athens: Libro, 2006), 41.
21 Humberto R. Maturana and Fransisco J.Varela, Autopoiesis: The Organization of the Living (Chile: Editorial Universitaria S.A., 1972).
22 Idem, 79.
23 Takis Ch. Zenetos, ‘Town Planning and Electronics’ op cit, 113.
24 Takis Ch. Zenetos, ‘City and House of the Future’, op cit, 10.
25 Reyner Banham (illustrations by Francois Dallegret), ‘A Home is not a House’, Art in America 53 (1965), 70–79.
26 Takis Ch. Zenetos, ‘City and House of the Future’, op cit, 10. See also Takis Ch. Zenetos, ‘Town Planning and Electronics’, op cit, 113.
27 See research for a closed system that processes and redistributes sewage (A. Spielhaus, University of Minnesota), 1967. Also see closed circuit for the purification and redistribution of sewage for the Apollo programme, 1968.
28 See Robin Middleton, ‘Living’, Architectural Design, February 1967.
29 Tristan Tzara introduced the term ‘intra-uterine architecture’ to counter Le Corbusier’s ‘machine for living’ and Miesian rationalism. See Tristan Tzara, ‘D’un Certain Automatisme De Gout’, Minotaure, no 9 (1936), 81–84. For an account of Tzara’s intra-uterine architecture, see Anthony Vidler, ‘Homes for Cyborgs: Domestic Prosthesis from Salvador Dali to Diller and Scofidio’, Ottagono, no 96 (1990), 37–55.
30 Takis Ch. Zenetos, ‘Town Planning and Electronics’, op cit, 123.
31 This section was adapted from a previously published paper: Lydia Kallipoliti, ‘Cloud Colonies: Electronic Urbanism and Takes Zenetos’ City of the Future’, in John Stuart and Mabel Wilson (ed), 102nd ACSA Annual Meeting Proceedings, Globalizing Architecture/Flows and Disruptions (ACSA, 2014).
32 Takis Ch. Zenetos, ‘Town Planning and Electronics’, op cit, 128.
33 Idem, 124.
34 Takis Ch. Zenetos, ‘City and House of the Future’, op cit, 12.
35 Ibid.
36 Ibid.
37 Takis Ch. Zenetos, ‘Town Planning and Electronics’, op cit, 125.
38 Takis Ch. Zenetos, ‘City and House of the Future’, op cit, 10.