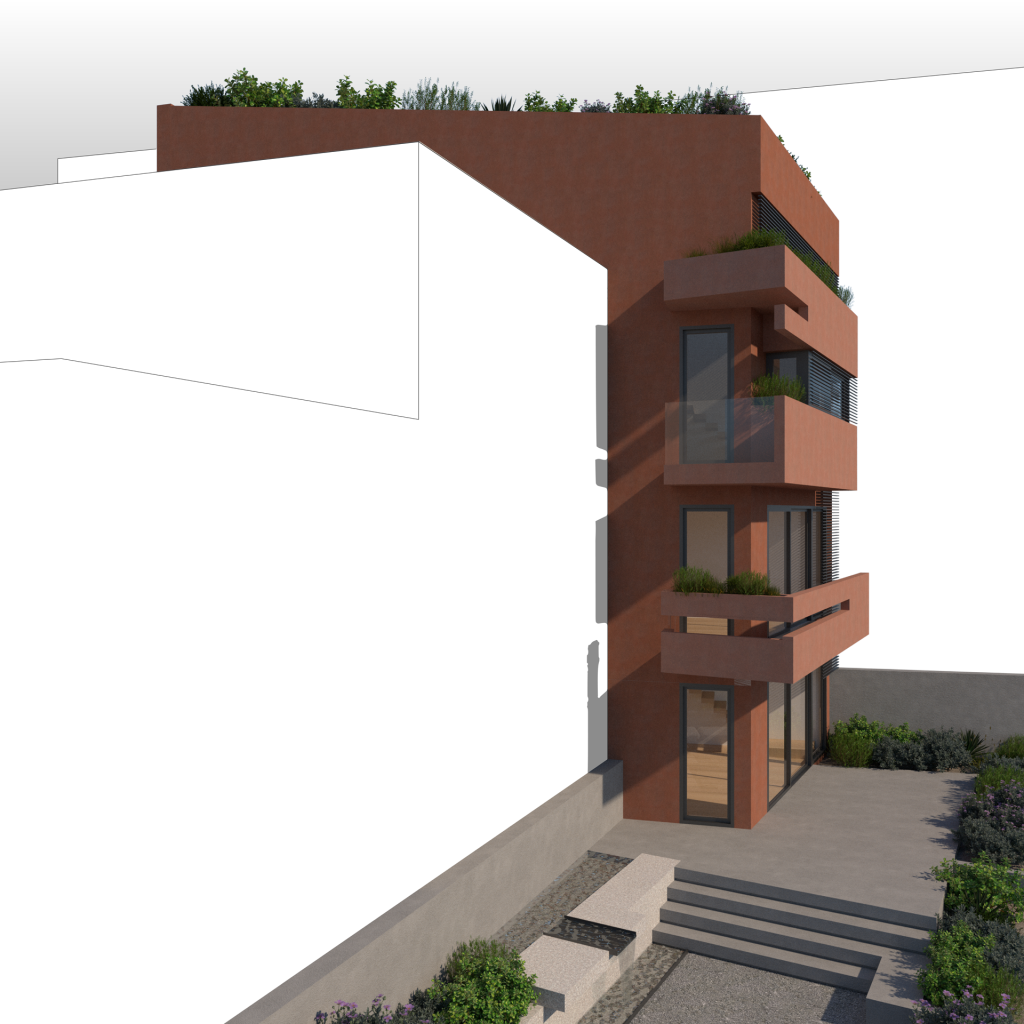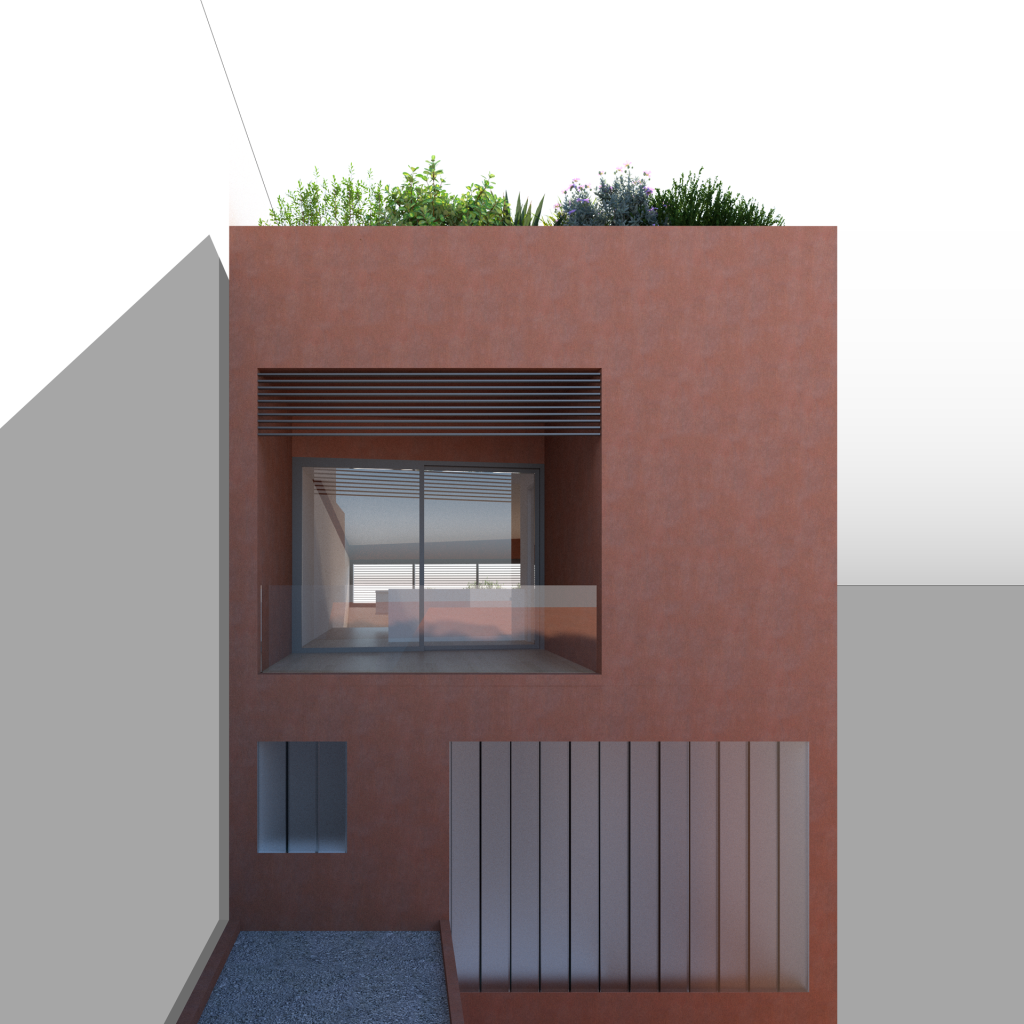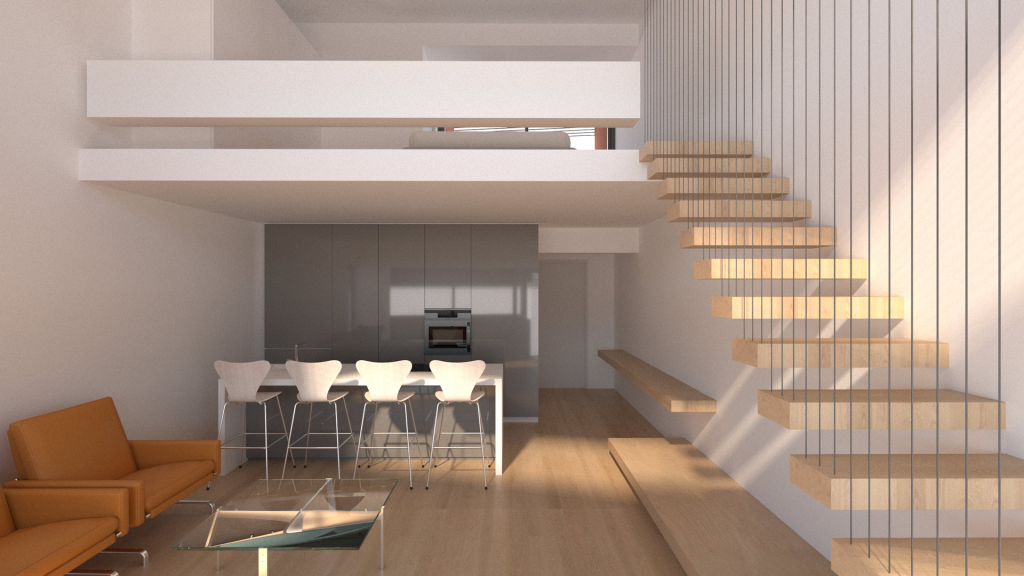Extension of a listed building at Plaka, Athens -GR
Architects: Panos Dragonas, Sotiris Theodosopoulos
Associate: Margarita Togia
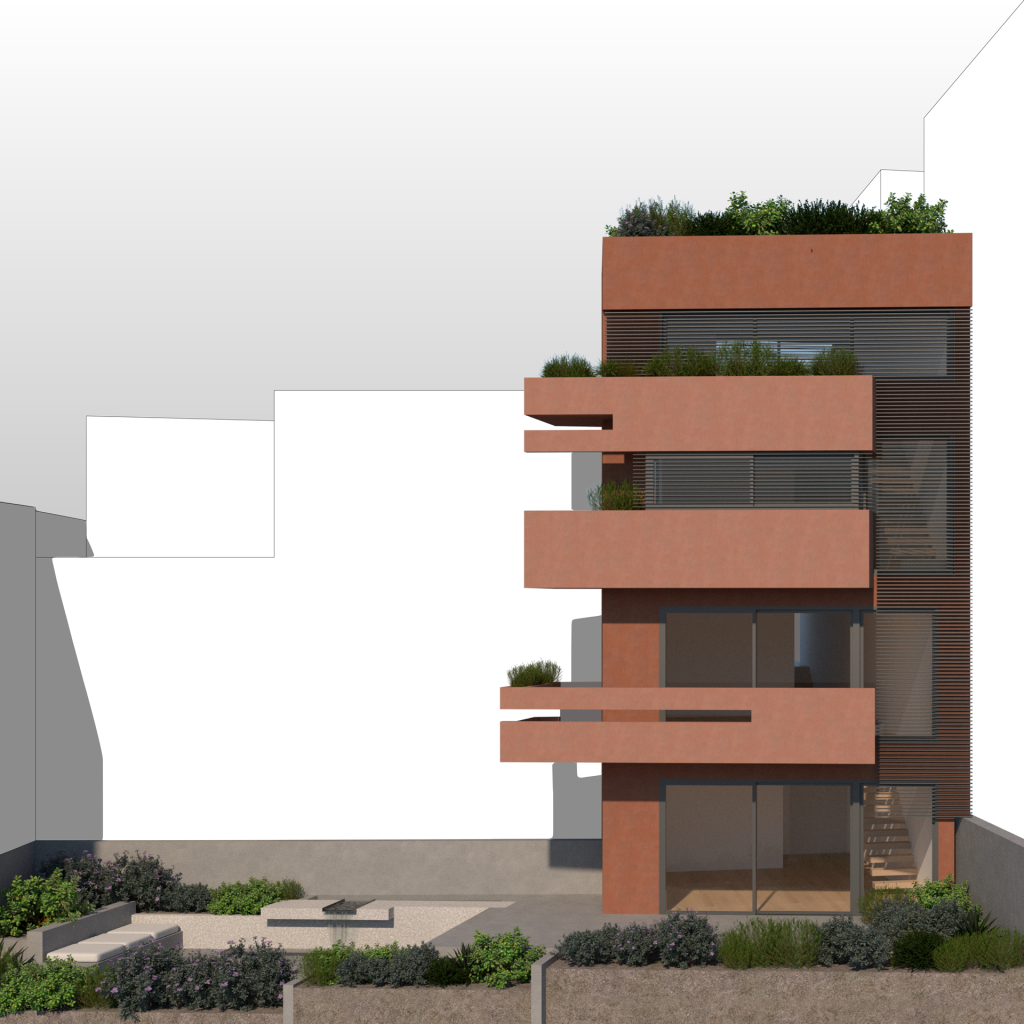
In the heart of Plaka, Athens’ most historic neighborhood, our project breathes new life into a listed Athenian home. The original two-storey structure, representative of Plaka’s timeless character, has been meticulously restored and seamlessly integrated with a contemporary three-storey extension at the rear of the property. The result is a cohesive and dynamic space that respects the history of the original building while introducing contemporary elements that enhance its functionality and appeal.
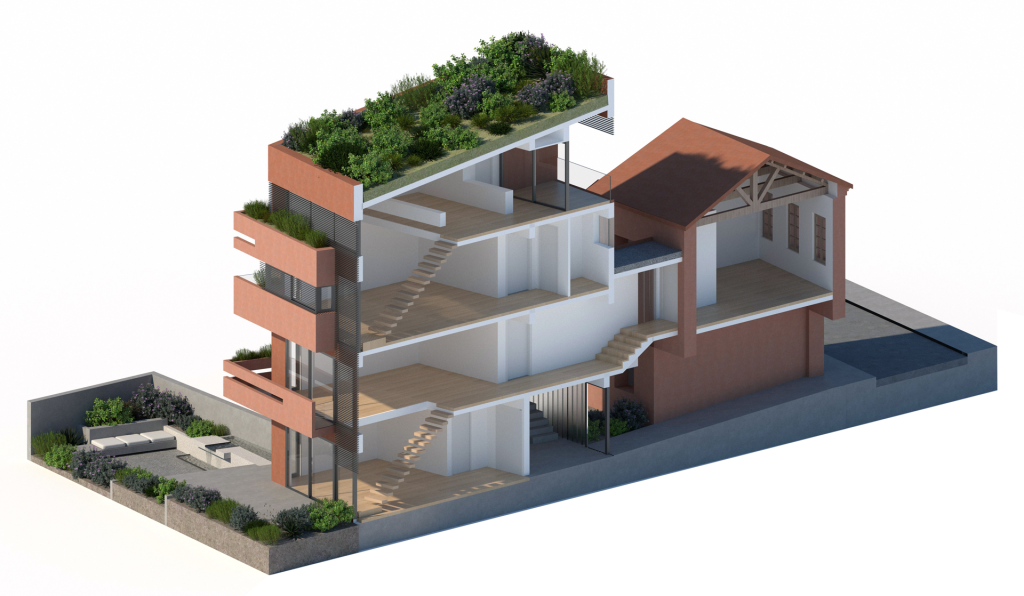
The project comprises two distinctive duplex apartments and a small shop at street level, providing an active link to the vibrant neighborhood.
The first apartment is accessed from the ground floor, this beautiful duplex apartment spans both the original building and the new extension. The ground floor opens to a spacious interior that blends traditional architecture with modern design. A private backyard provides a peaceful retreat, offering a rare touch of nature in an urban setting.
The second apartment is located entirely within the new extension, this duplex apartment offers modern living with breathtaking views. Its private balcony offers an elevated perspective of Athens, while the interior is designed for comfort and style. The rooftop, fully planted with greenery, brings a slice of nature into the heart of the city.
