Rehabilitation of the Pavlos Melas Metropolitan Park, Thessaloniki -GR
Participation in architectural competition, 2020
Architect: Panos Dragonas
Associates: Kostas Karvouniaris, Antonia Mitsopoulou, Konstantina Papathanasiou, Petros Pitsiladis, Alexandra Sapountzi, Maria Skeva, Margarita Togia
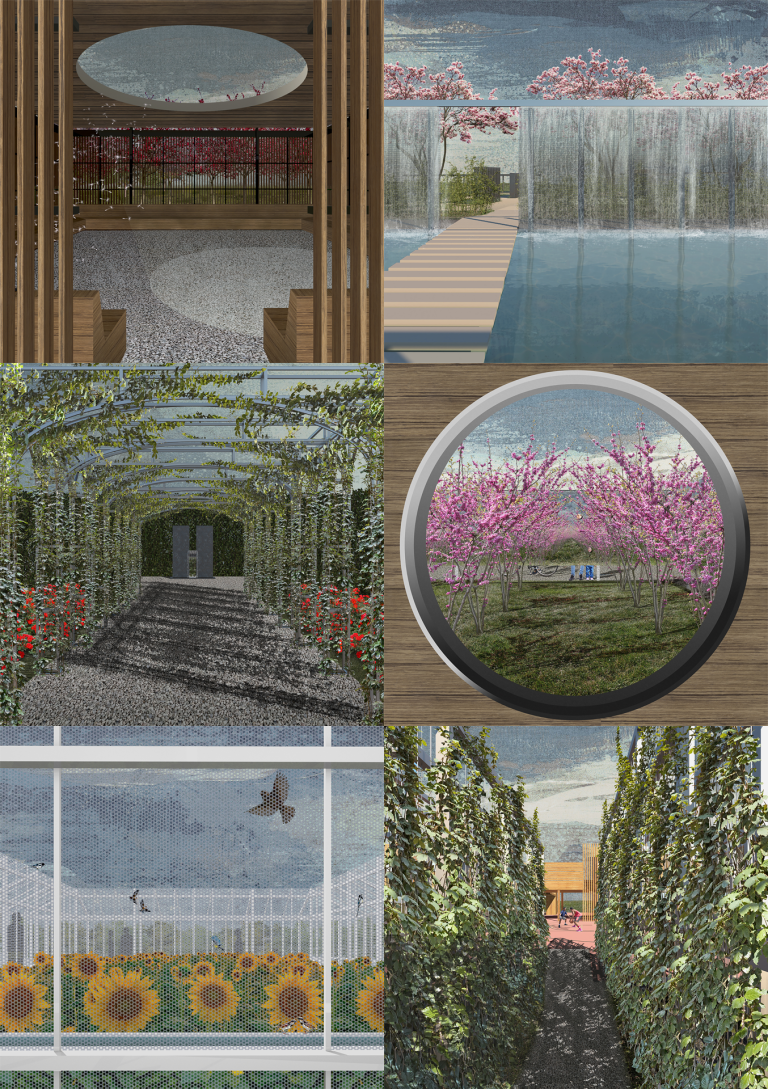
Three distinct areas were the subject of the Pavlos Melas Metropolitan Park Architectural Competition. A design identity that corresponds to the respective theme -i.e. Memory, Spectacle and Adventure- is proposed for each of them. The main programme focuses on the key squares that are designed as the central core of each area.
As part of a unifying gesture, six thematic gardens are proposed. The gardens take on architectural and symbolic characteristics depending on their location, the theme of the area to which they belong and the elements surrounding them.
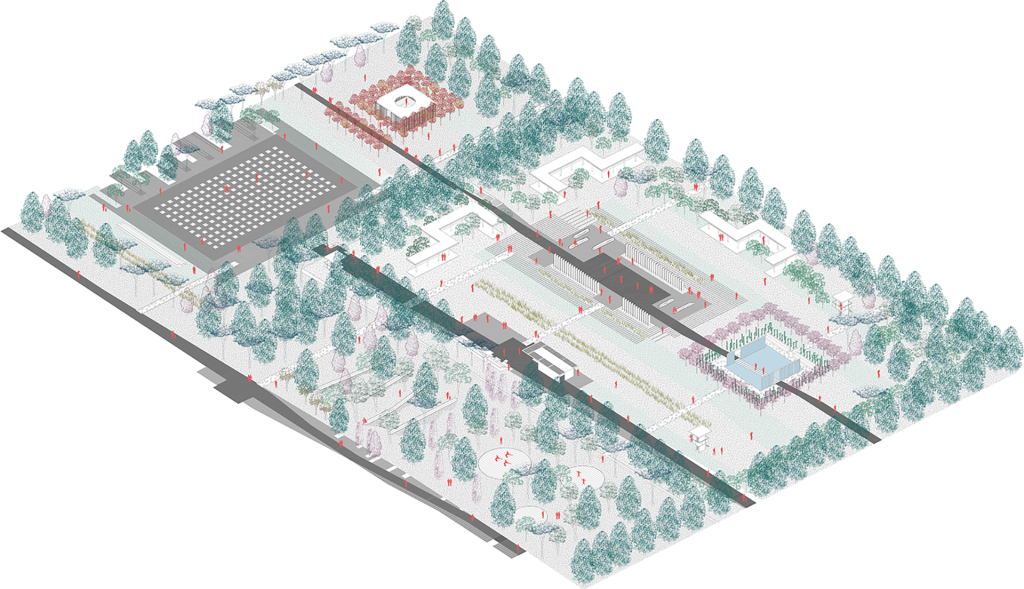
Area of Memory
In the Memory Area, the public space is designed to meet the needs of the area as an urban space, while at the same time alluding to its highly charged past. The complex history of the site has led to its conceptual division into two distinct spaces: the Discipline Square and the Resistance Square, corresponding to the key periods of history when the site functioned as a camp and a prison.
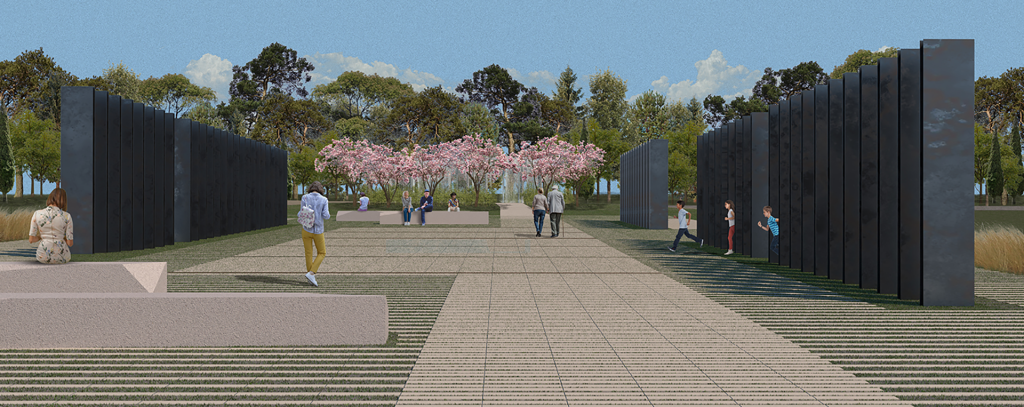
Square of Resistance
Metal columns rising from the ground create a sense of confinement within the square. These vertical elements enclose images of the natural elements that surround the space. In addition, the cobbled floor is inlaid with metal plates inscribed with extracts from the diary of a prisoner during his incarceration in the Nazi camp.
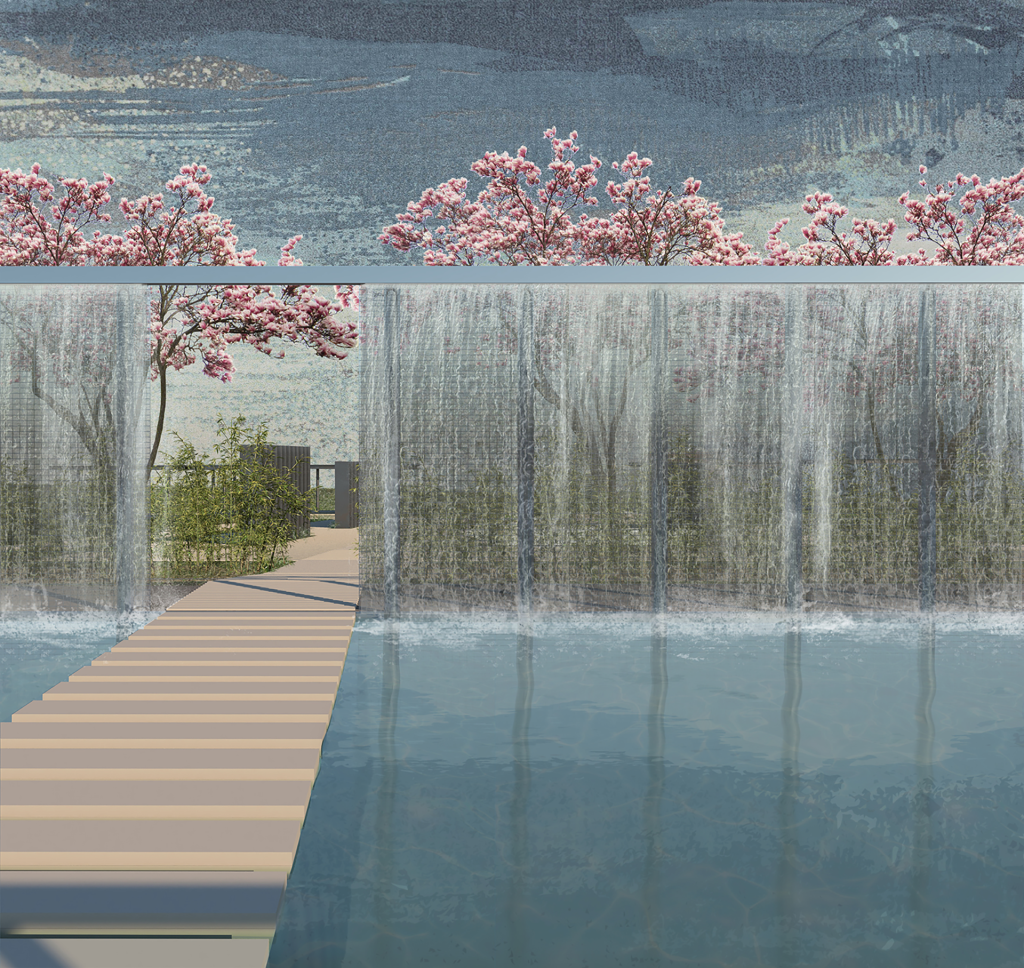
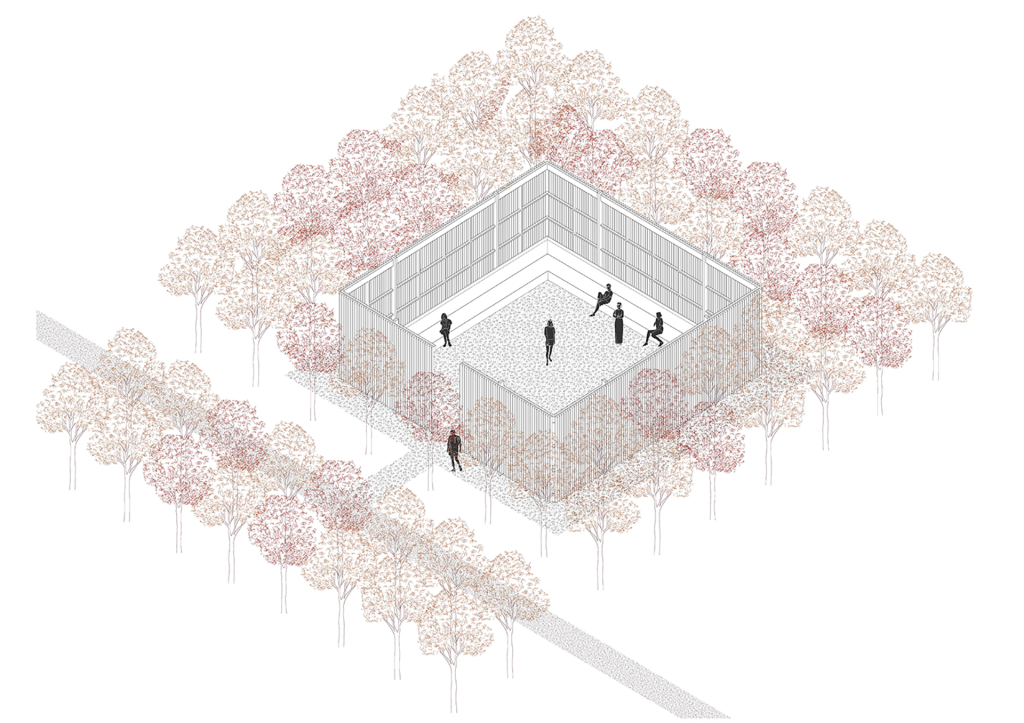
Water Garden
Next to the Resistance Square, a thematic garden dedicated to water is being created. The promenade crosses the garden and passes between two waterfalls, with resting areas around the perimeter. The water from the pond and the waterfalls is collected by the rain. The water garden is a space of purification in antithetical relation to the square of resistance. Between the square and the garden, different sensory characteristics are juxtaposed in a dipole of movement-stasis, stillness-reassurance, inertia-motion.
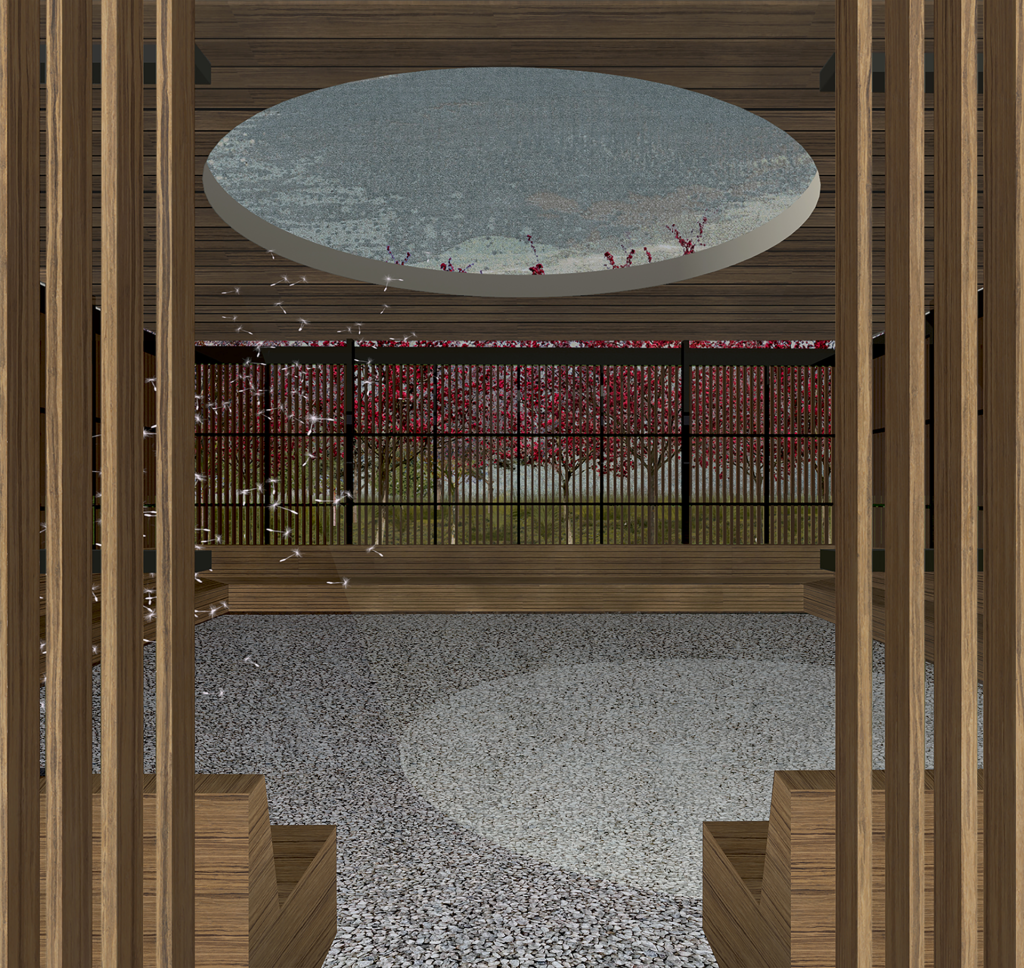
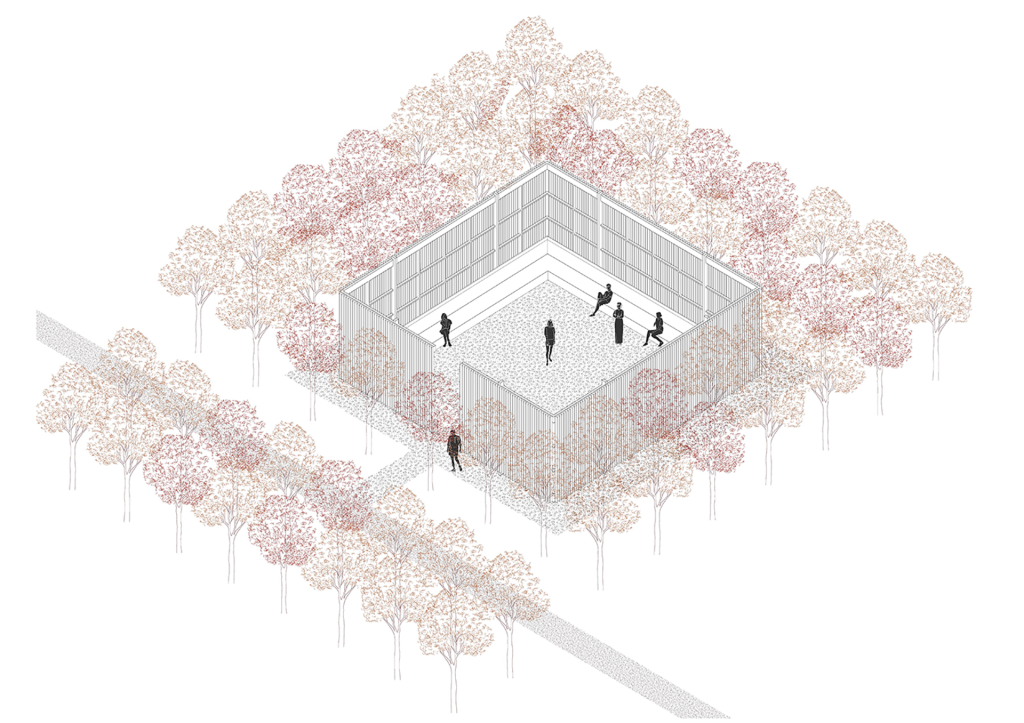
Sky Garden
This is a semi-outdoor seating area with a circular sky frame on the roof. The space is defined by wooden blinds and surrounded by rows of plum trees. The aim here is to shift the visitor’s gaze from below to above, so as to shift the mind from the sense of discipline that dominates military installations to the sense of freedom offered by the vastness of the sky.
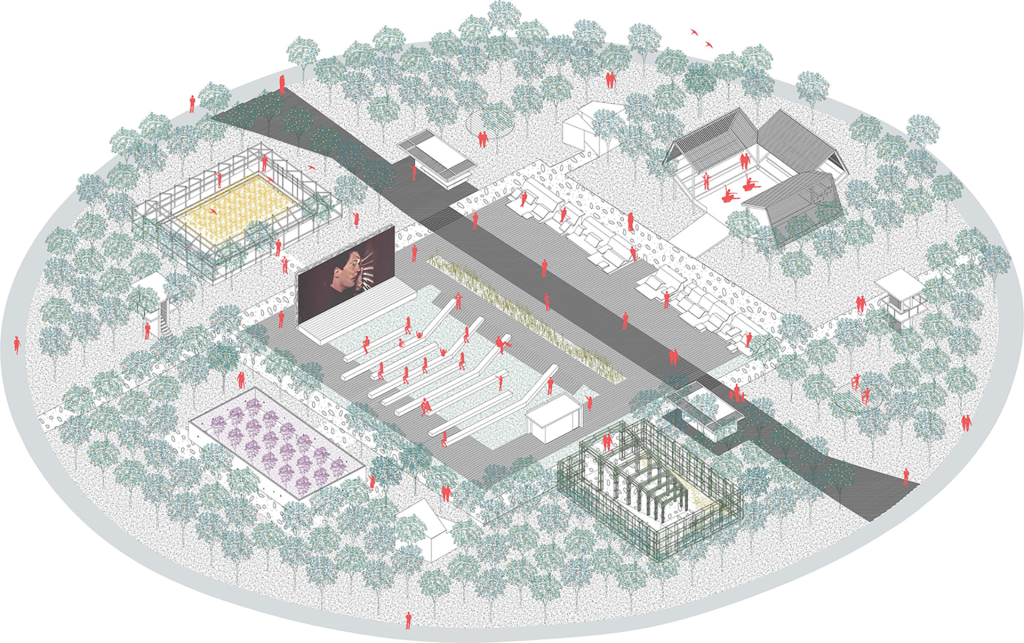
Area of the Spectacle
The experience of the spectacle is defined in different ways and involves different relationships between the spectator and the spectacle. The spectacle can be a display, the movement of visitors, but also the image of the park itself and the surrounding city. The main viewing area is organised around the central Plaza of the Gazes, where the spectators’ staging areas are arranged. The viewing experience is extended by three thematic gardens that create unexpected visual experiences.
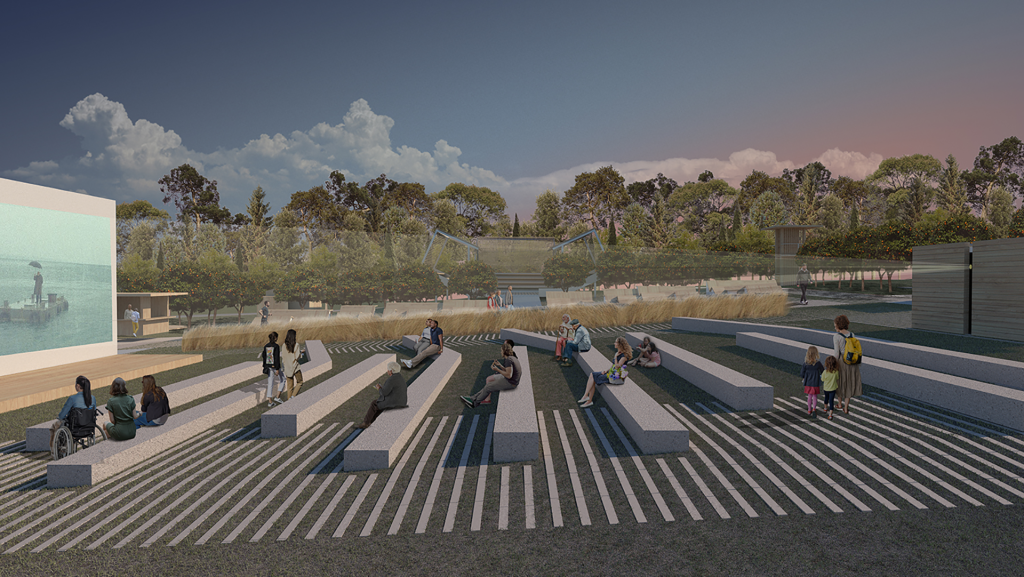
Plaza of the Gazes
In the centre of the square there will be an open-air screening area with benches for spectators, a screening and storage room, and a lightweight screen structure that can be dismantled during the winter months or as required for specific events. In the northern part of the square there is a linear bench that runs the length of the square, providing a view of the whole area and in particular of passers-by. The central path, which divides the square, is designed as a ‘catwalk’, i.e. an object of vision for the people sitting on the bench.
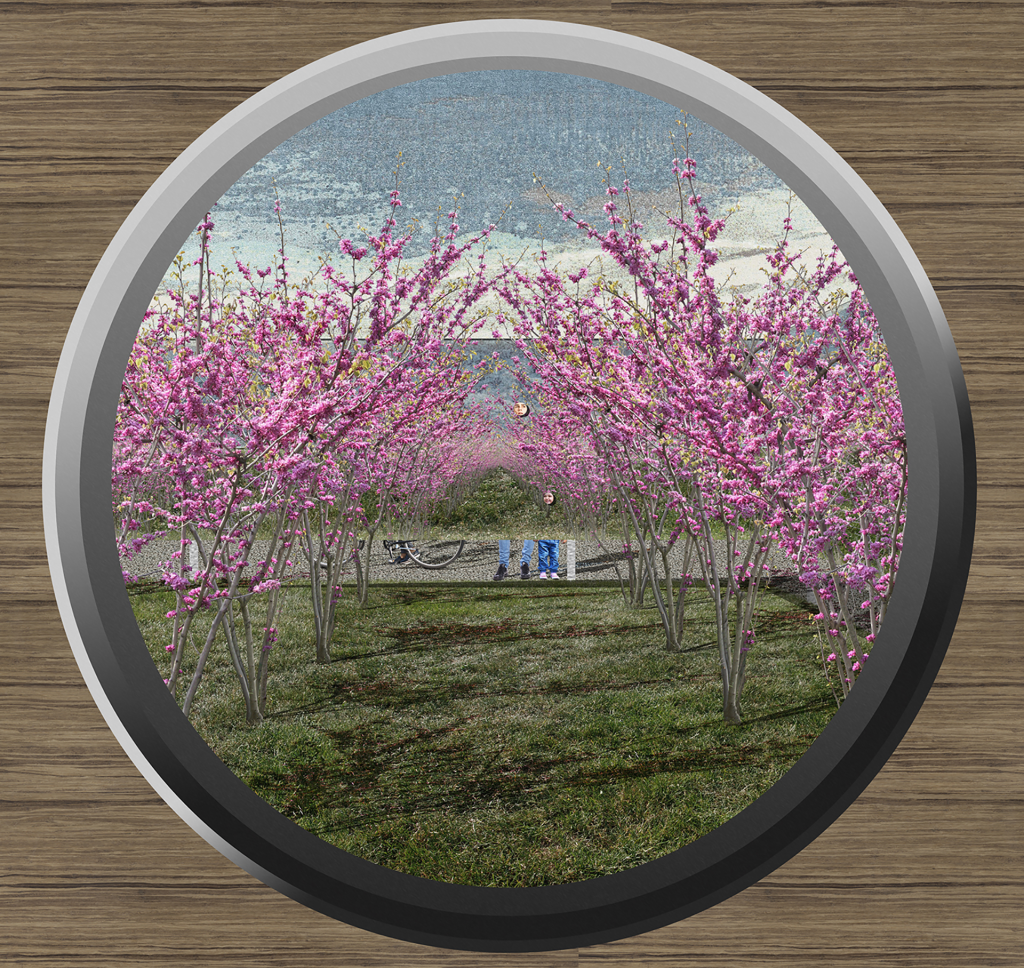
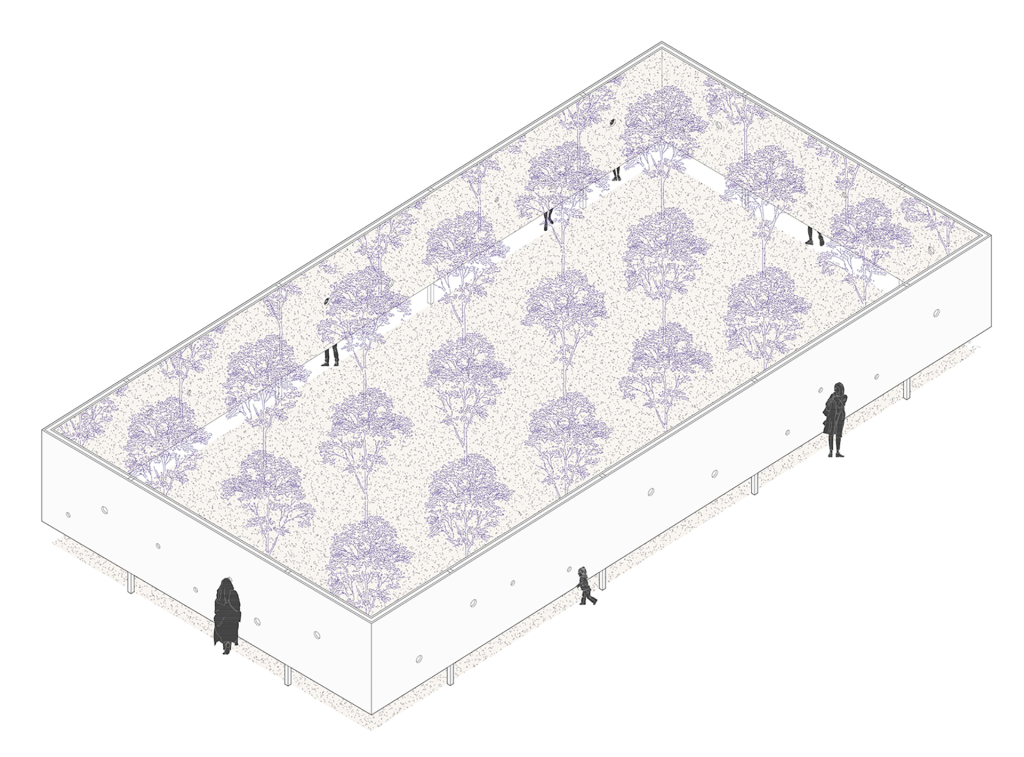
Infinite Garden
This is an enclosed perimeter garden where there is no access, only a view of the trees through small holes. The inside of the enclosure is lined with a mirror to give the illusion of an infinite extension of the interior space. Circular holes at different heights allow the gaze of people of different heights to penetrate the interior and become trapped in a state of repetitive mirroring, where the boundaries of the space are lost in the constant repetition and its size seems infinite.
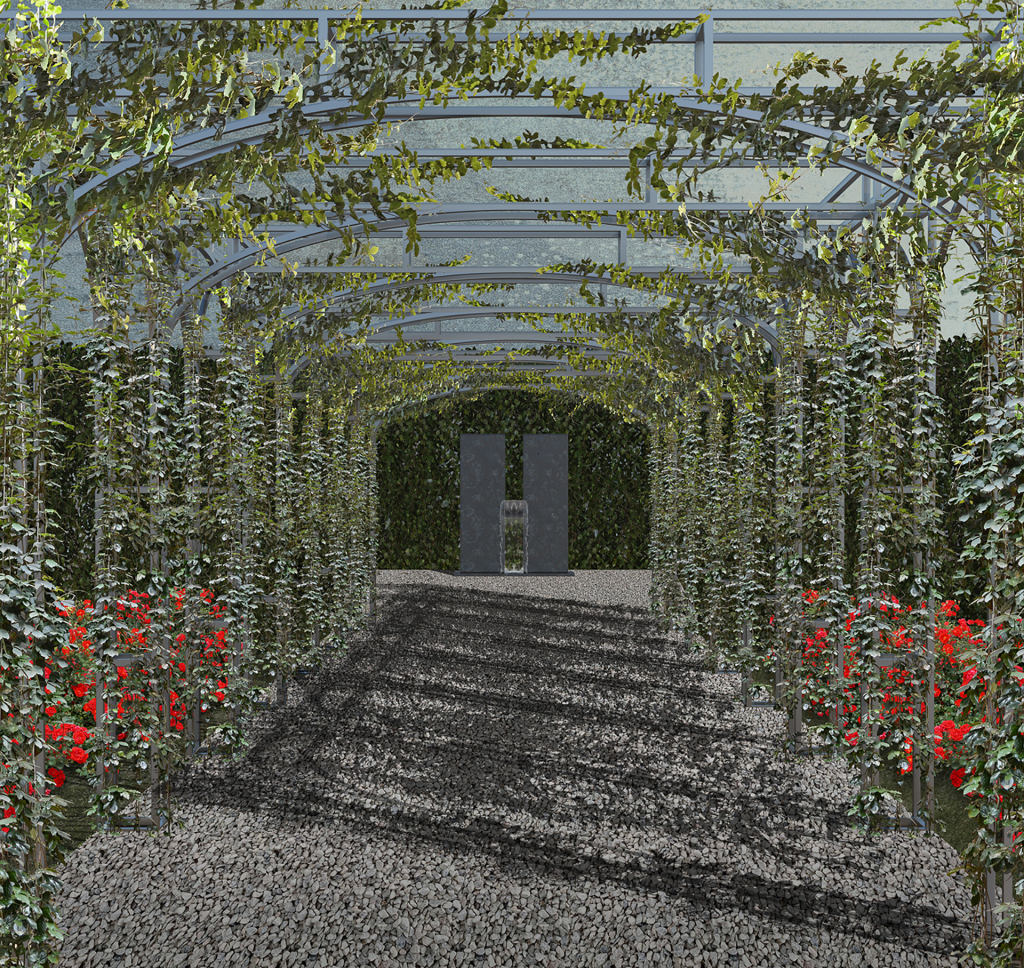
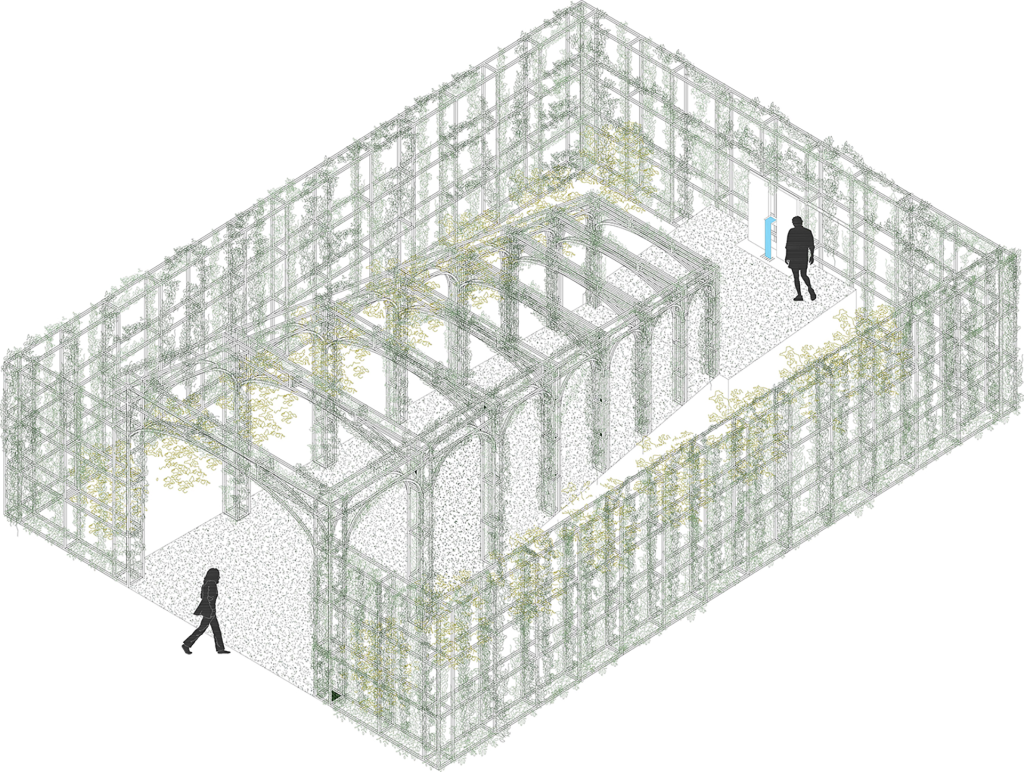
Perspective Garden
The garden is designed using the technique of forced perspective. The distorted image offered by the entrance affects the visual perception of the viewer, making the interior of the space appear deeper than it actually is. The optical illusion is revealed after crossing the corridor, when the viewer is asked to redefine the difference between ‘being’ and ‘appearing’.
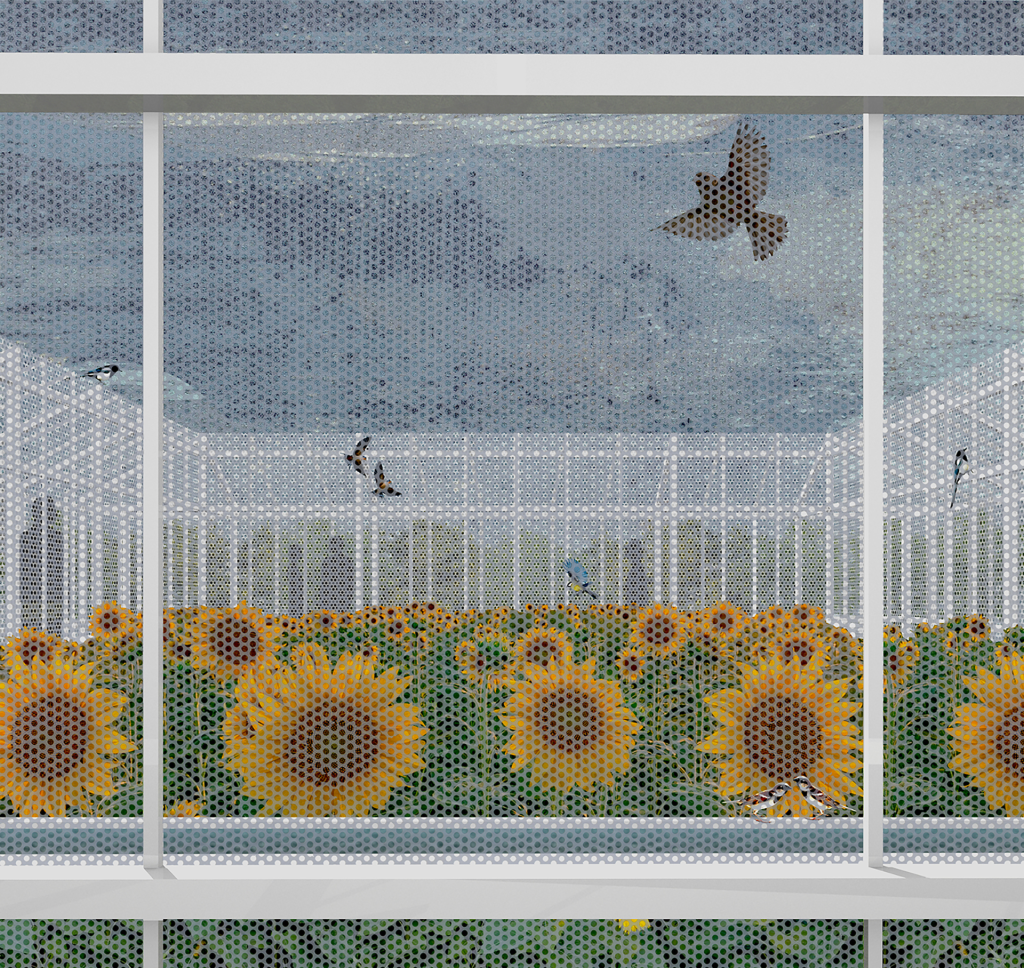
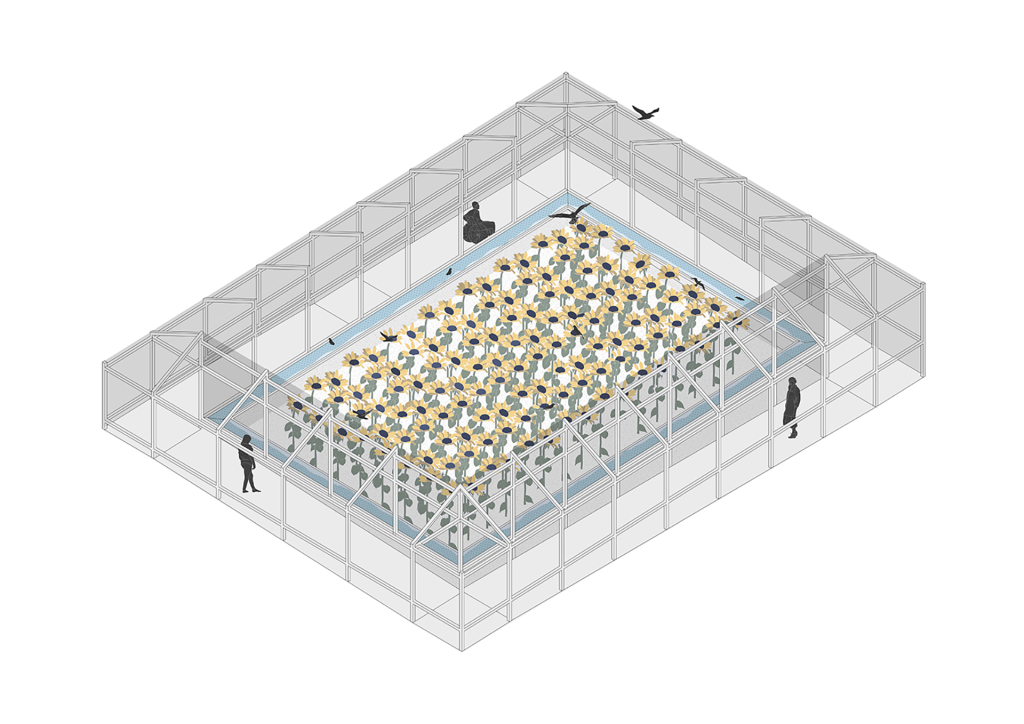
Garden-Cage
The intention of this thematic garden is to invert the relationship between spectator and spectacle, human and non-human, in a spatial cage structure. A garden of sunflowers is created in the centre of the space, surrounded by a small peripheral water tank. The aim of the configuration is to attract birds from the surrounding area. The birds feed on the seeds and can drink the water from the tank. The idea of the inverted cage is that it encloses and restricts the movement of the human visitors while allowing the free movement of the non-human birds.
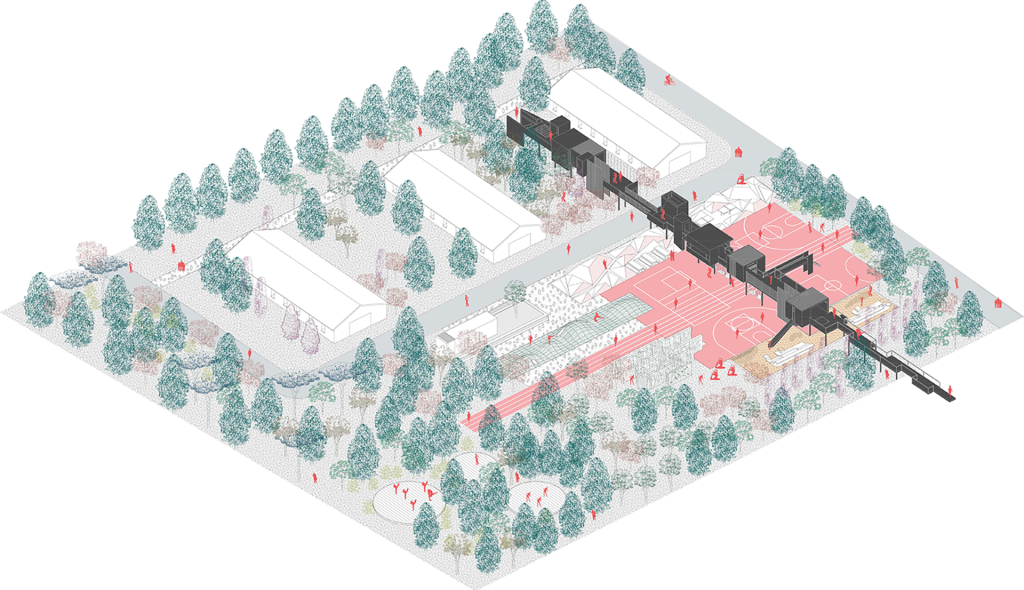
Area of Adventure
The design proposal recognises the dual nature of play as a structured and unstructured activity, ensuring the proper functioning of structured activities while providing a backdrop for free creative play. The programme is organised around the Games Square. In this area it is proposed to create a lightweight, reversible wooden structure that will bridge the differences in level and connect the square to both the hill to the east and the area between the existing camp buildings, which are planned to house sports facilities. The bridge itself accommodates small outdoor spaces and activities such as tree houses, climbing frames, balance beams, etc., while providing a view of the action in the square.
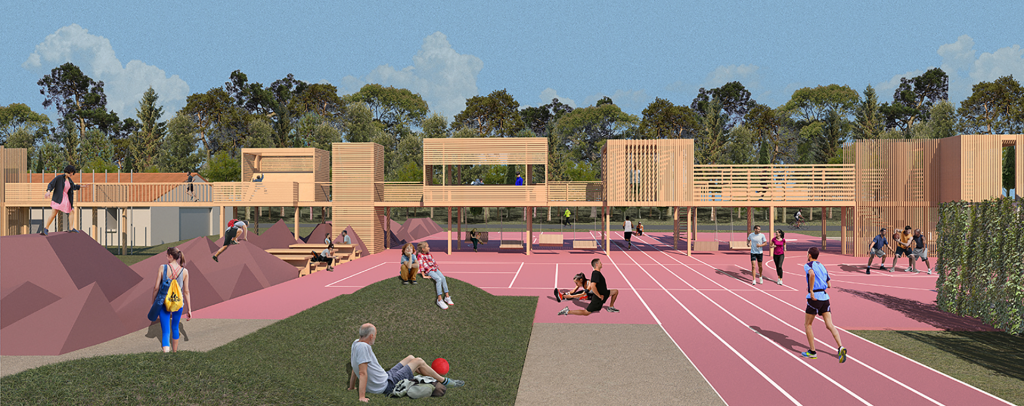
Games Square
The Games Square is designed as a flexible multi-programmatic space on the central plateau of the area. The area of the square remains open and its floor is made up of a surface suitable for sports activities. The free arrangement of the courts, defined by lines on the ground, suggests possible rules that the user can adopt (playing basketball or dodge ball, among others) or selectively synthesise a new individual or group activity or game.
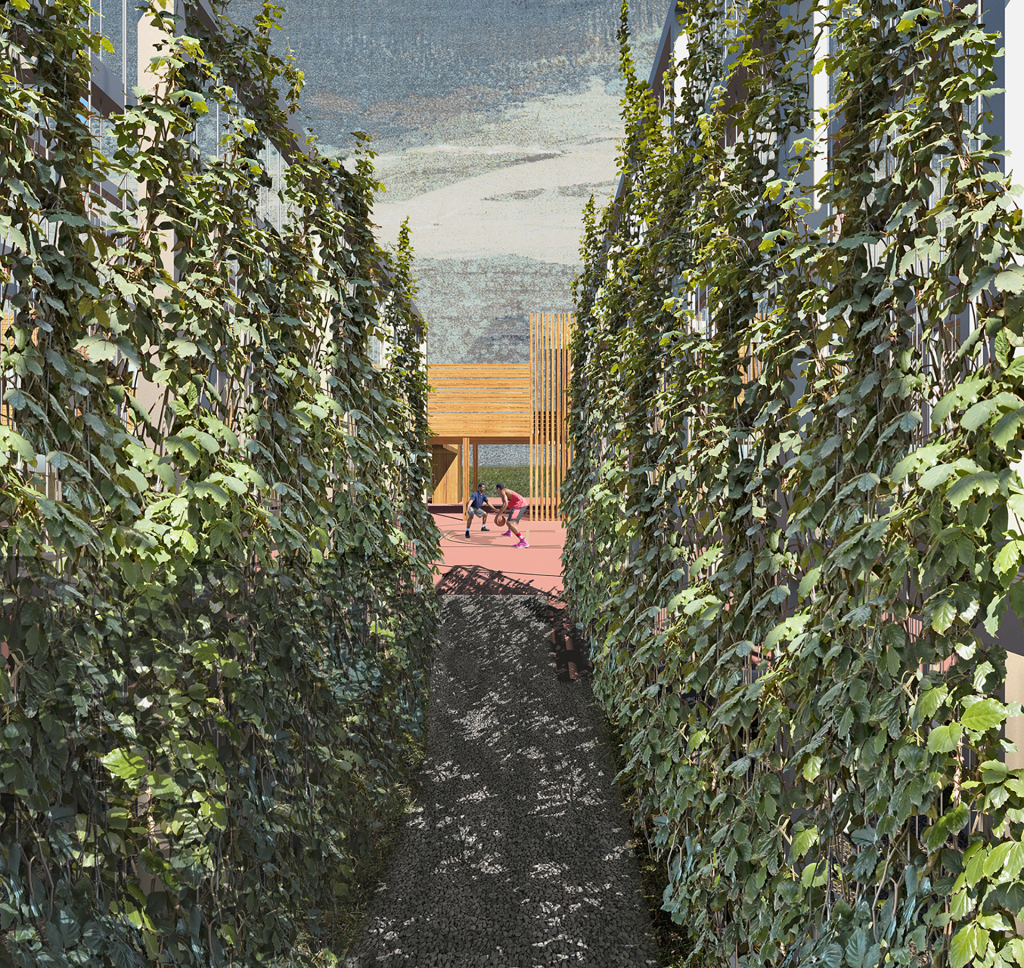
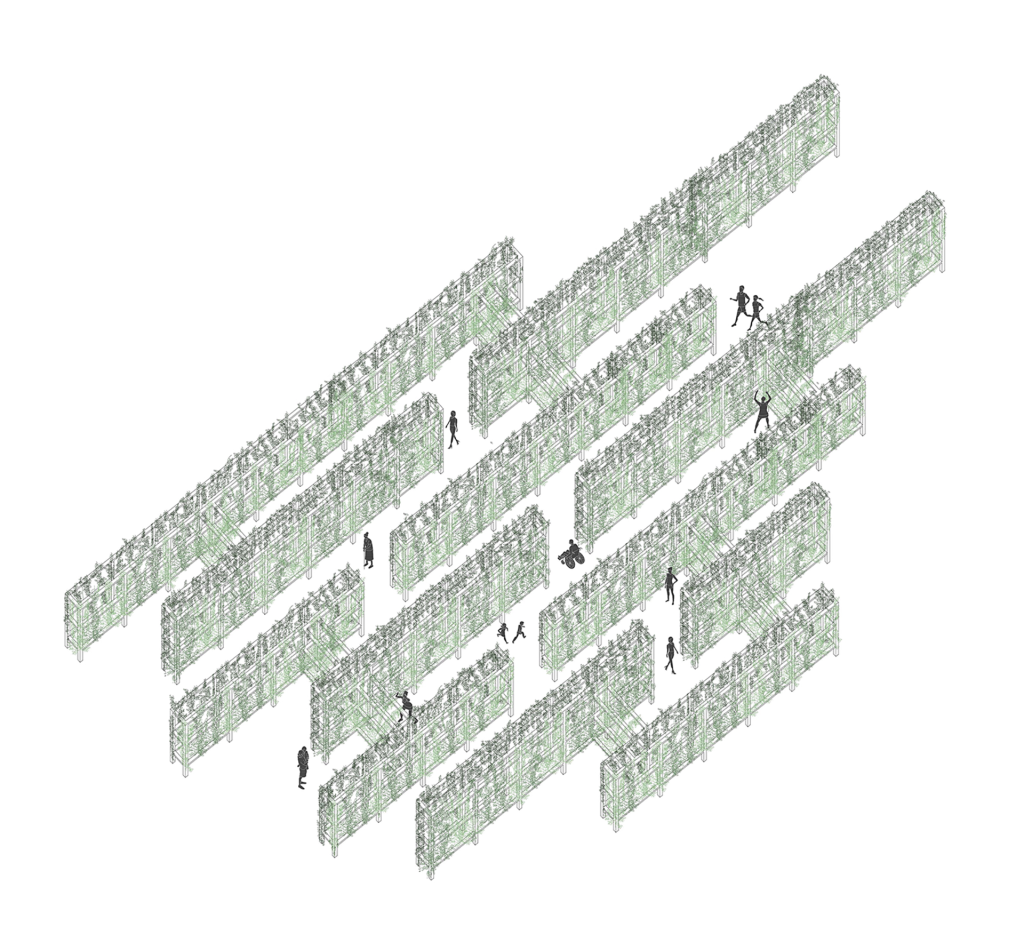
Labyrinth Garden
The labyrinth is made up of green walls with climbing plants. The entrance is from the playground and the exit leads to a path that leads to the circular platforms of the first phase of the MPPM. The maze offers a special experience of walking and playing, the end of which remains unknown and exciting, especially from a child’s point of view.