Automated Foodscapes: Redefining Culinary Landscapes
Diploma project at the Department of Architecture, University of Patras (2023)
Architects: Alexandra Sapountzi, Margarita Togia
Supervisor Professor: Panos Dragonas
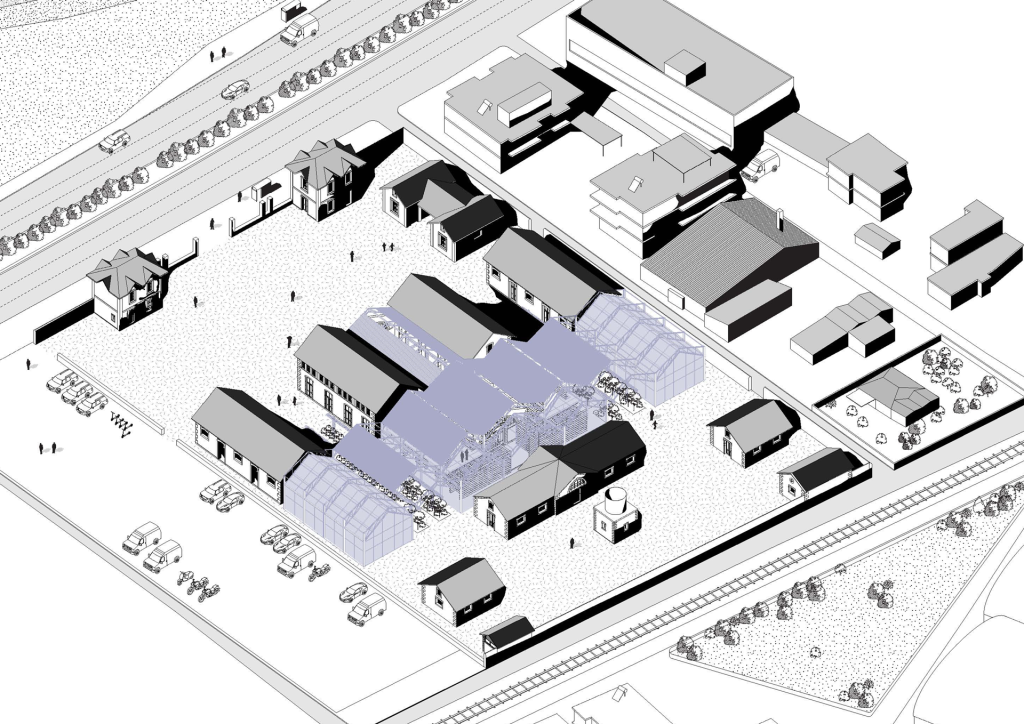
A thesis that in the context of the ecological crisis caused mainly by the meat industry, explores a sustainable solution to the problem of feeding an ever-growing population. This design proposes a form of urban agriculture that is fully in line with the technological advances of the 21st century. How is architecture involved in a new automated landscape of production?
The high demands and estimated population growth up to 2050 will put pressure on agriculture and agricultural industry. As a result, agriculture will need to evolve into a high-tech industry with automation and data collection systems to meet the increased demands, using technologies from the ongoing Fourth Industrial Revolution.
The interdependent relationship between humans and robots is explored in the context of automated production and consumption systems. Specifically, this automated industrial cultivation is located within the urban tissue of Patras, Greece. The cultivation takes place in a shed that was added to the buildings of the city’s old slaughterhouse. A new urban market is created on the edge of old and new buildings, linked to a restaurant.
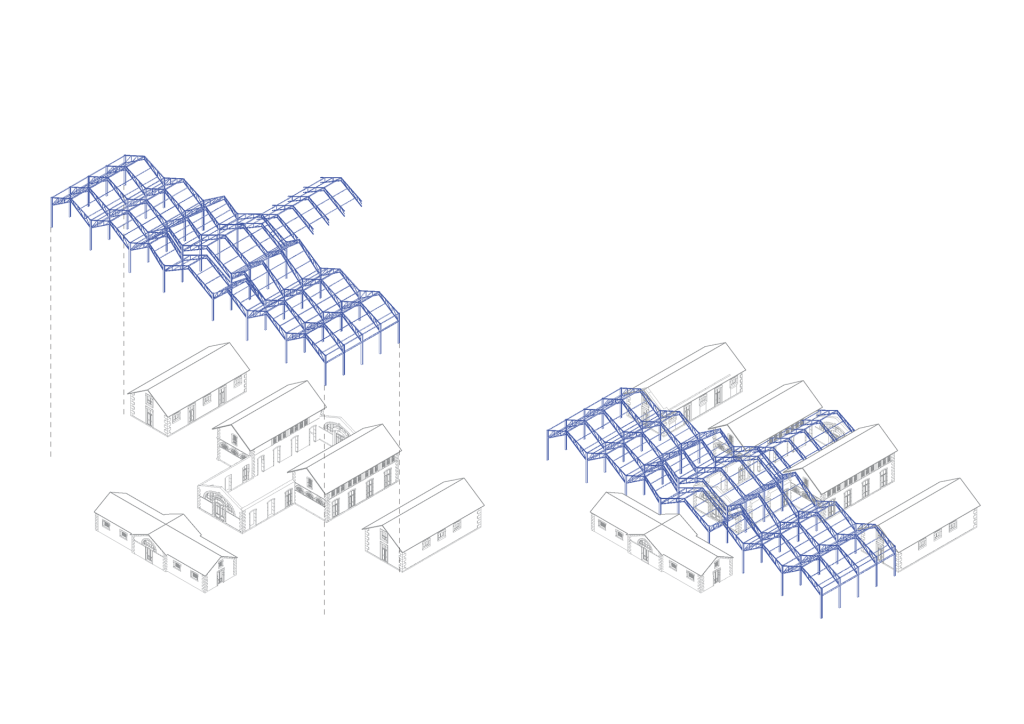
As a single architectural gesture, the shed unites the pieces of the existing shell, creating spaces that integrate a combination of enclosed and partially open areas to house the production crops.

Food is produced by growing crops. To ensure a sufficient harvest throughout the year, production is divided into three types of crop: greenhouse, seasonal garden and vertical farming.
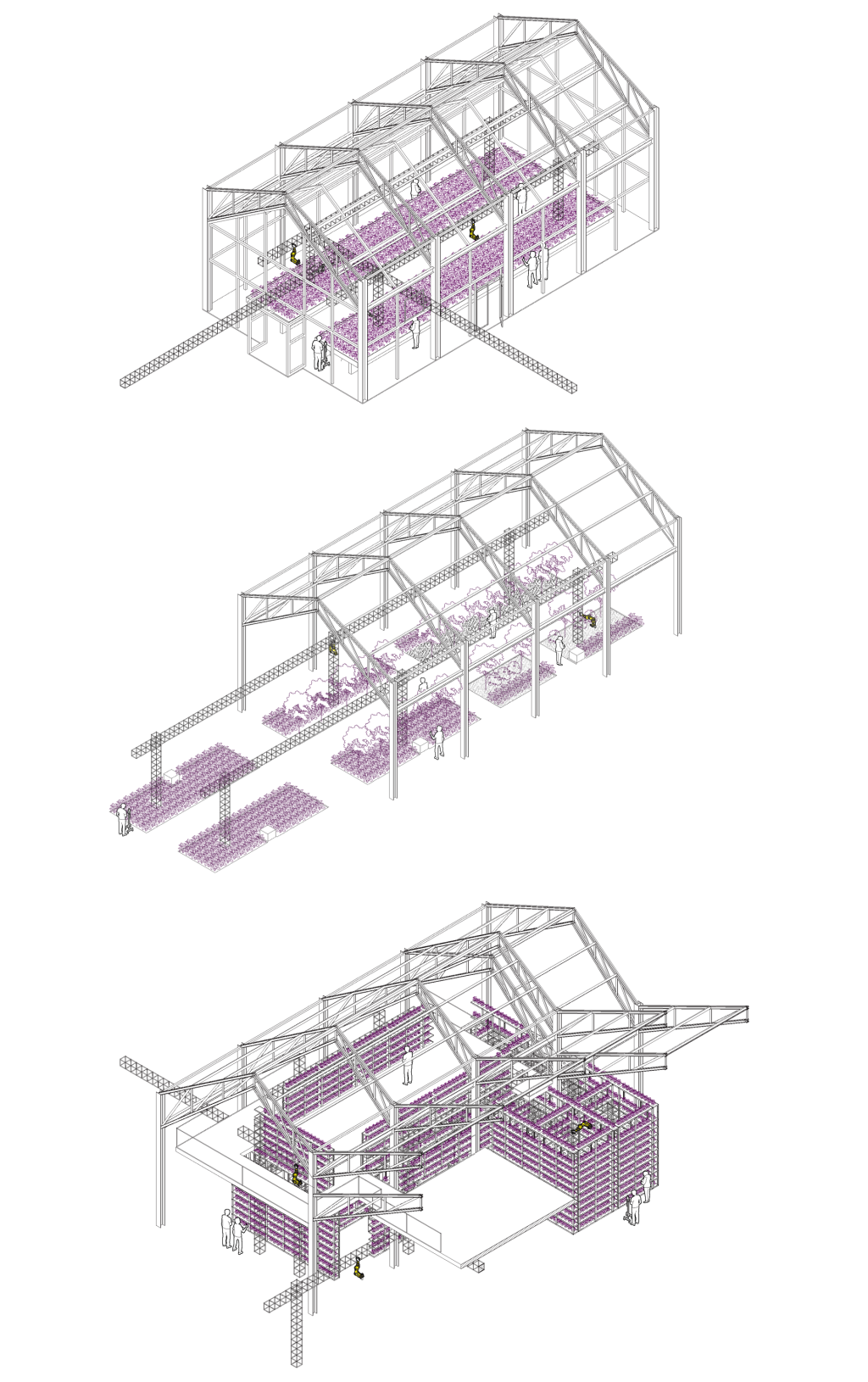

This unit is a collaborative space for humans and robots. Machines are taking a leading role in food production. The leading machine is the robotic arm. Each arm has two outlets, a watering can and a caliper. In agriculture, robotic arms act as workers, taking on tasks such as planting, tending, watering and harvesting. The arms are in direct contact with all the areas to be cultivated through the network of guides distributed throughout the site.
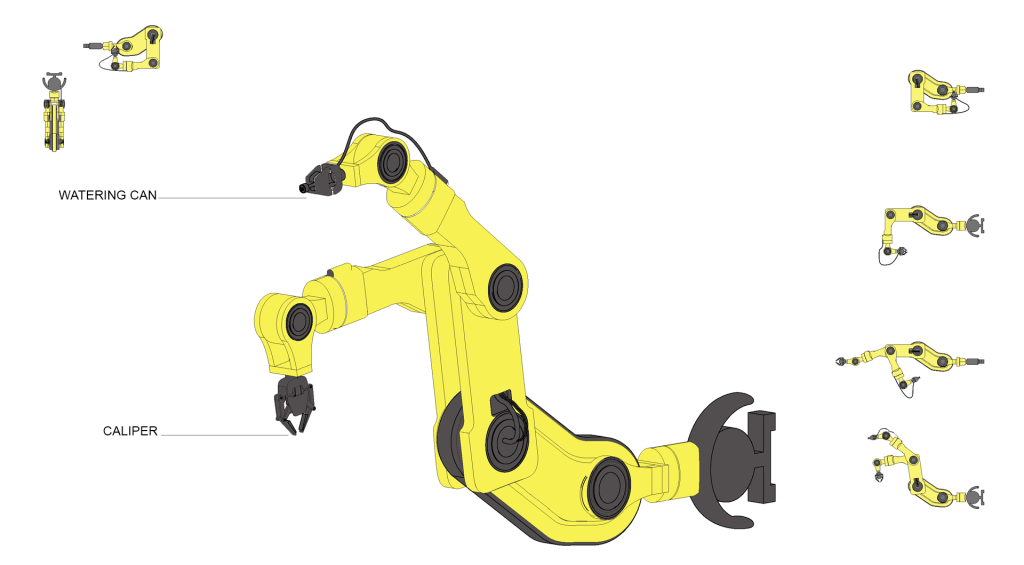
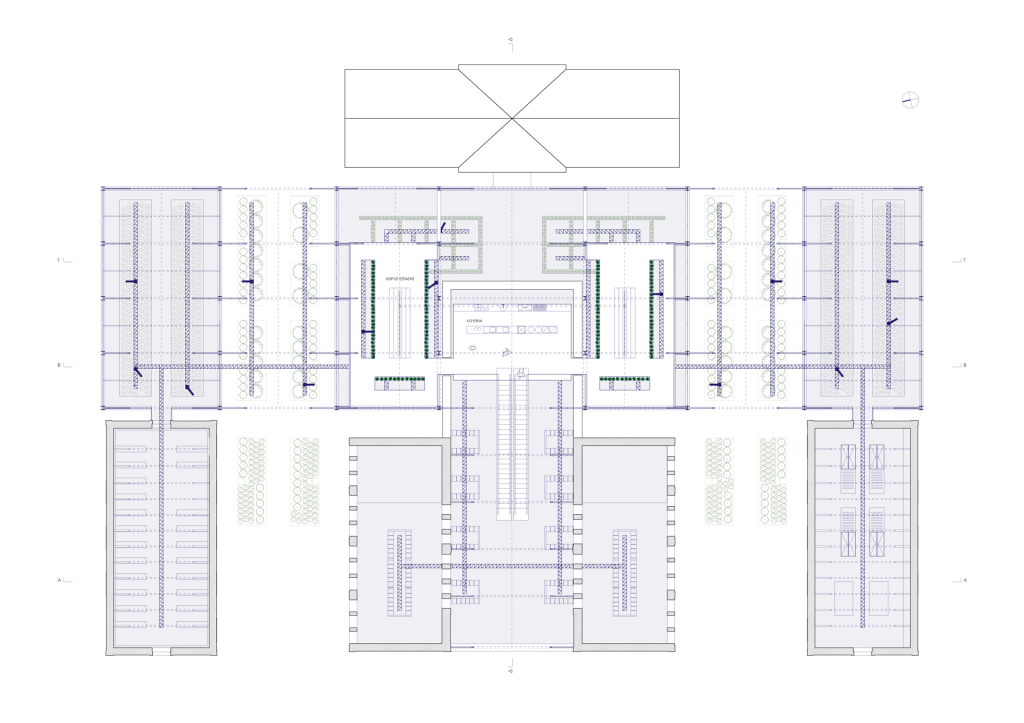
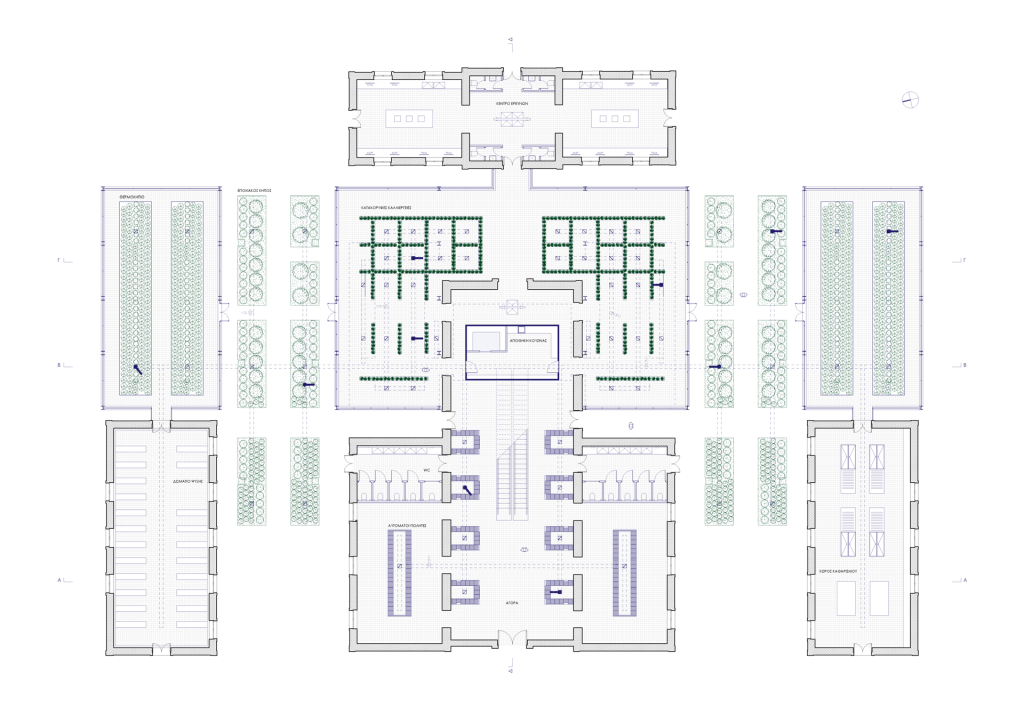
Instead of counters and staff, the new market has vending machines. For the unique operation of this complex, the machines are designed as a whole. The key element of the proposal is the proximity of these different programmes in order to create visual contact with each other. The user dines in the restaurant and has direct visual contact with the origin of his food. In the same place where people once slaughtered animals, hidden from the public eye, people now sit and observe the robotic arm collect the harvest with predetermined movements.
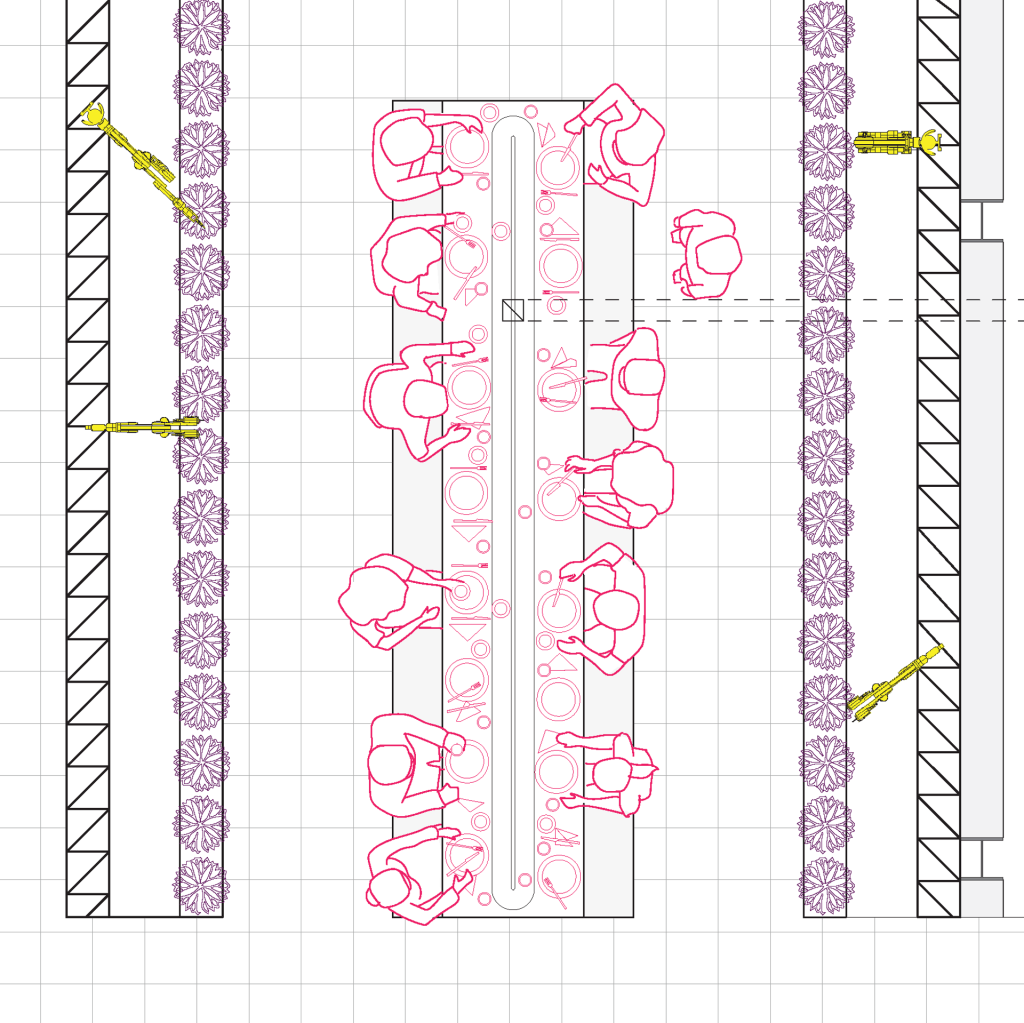
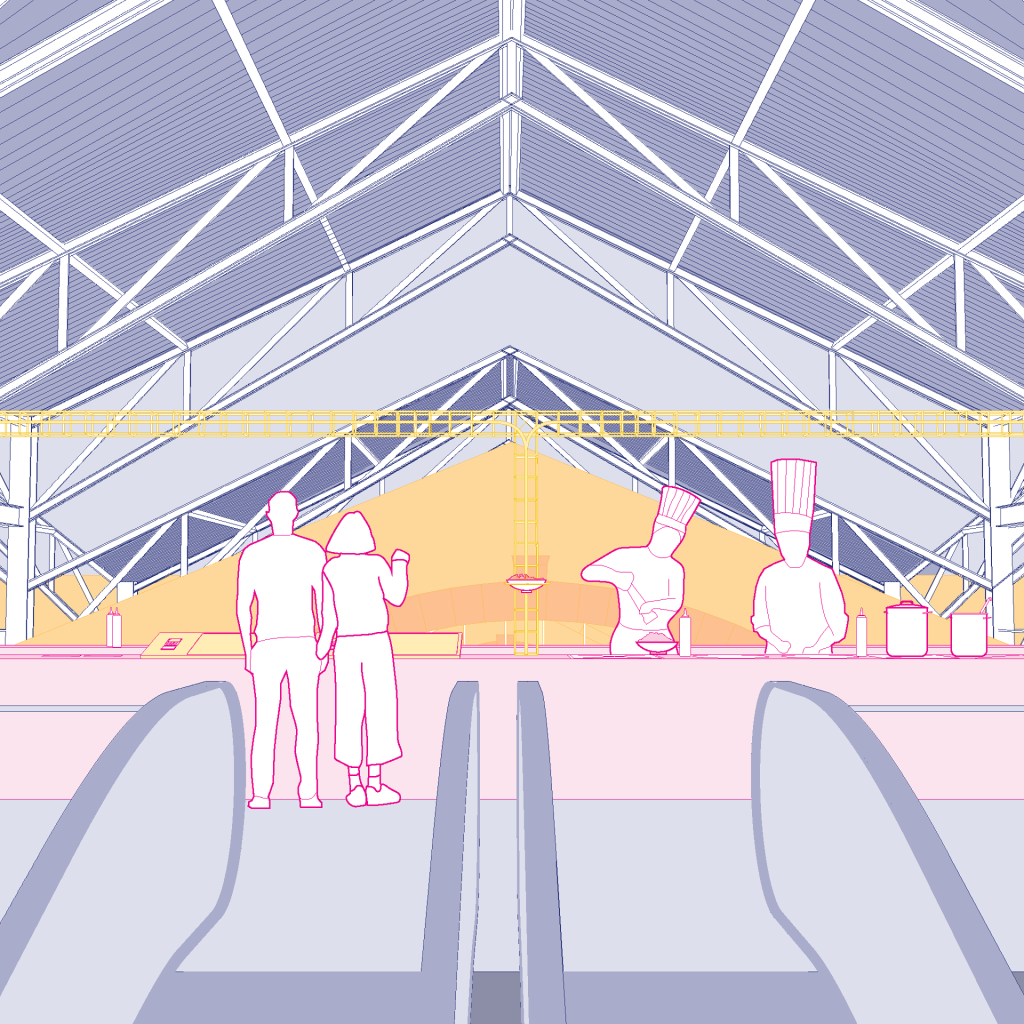
Visitors buy products from a vending machine, order food from a screen, receive their order on a conveyor belt and wind their way between plants and robots. Different elements are brought together under one roof to create a new type of building, a redefined harmony of existing elements.
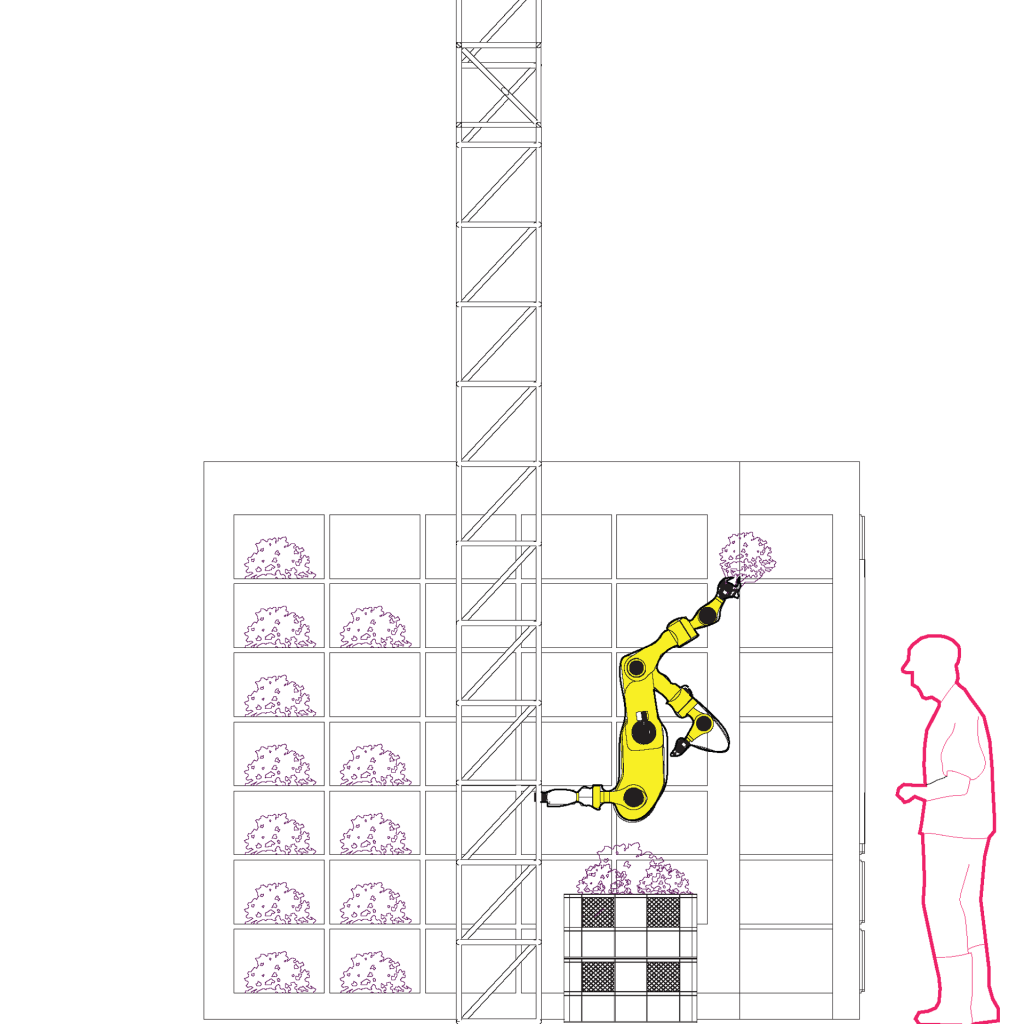
Historically in architecture, the human body has been the main source of inspiration and until today it remains at the centre of every design process. However, architecture is now faced with the possibility of exploring post-human situations. Critically analysing these post-human landscapes, where humans and non-humans meet and collaborate, is a first step in exploring future situations where bodies, whether human or robotic, engage in forms of symbiosis.