Apartment building at Pagkrati, Athens -GR
Architect: Panos Dragonas
Associate: Varvara Christopoulou
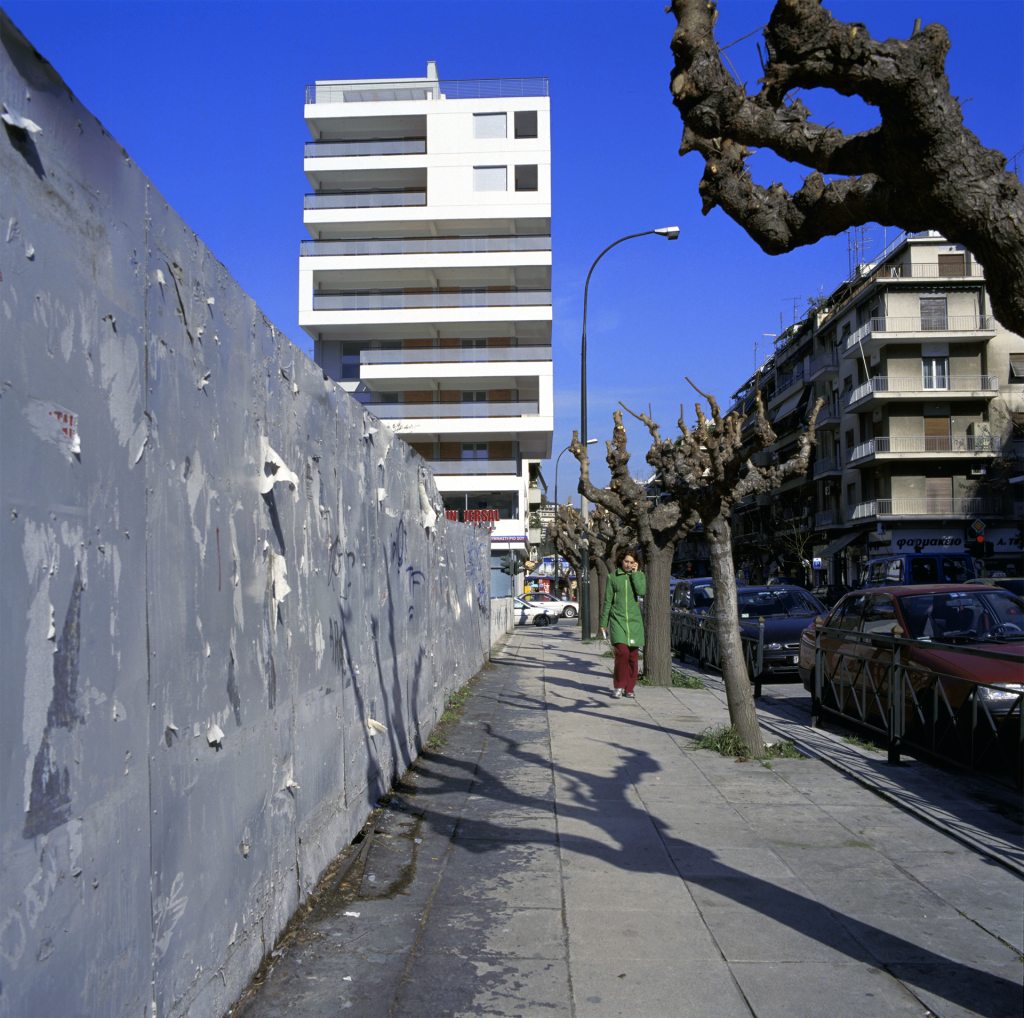
The new apartent building is located in a block built before 1985, during a period of severe restrictions on the height and placement of new buildings. The project revisited the typology of post-war Athenian polykatoikia, taking advantage of the possibilities offered by the building regulations of the time.
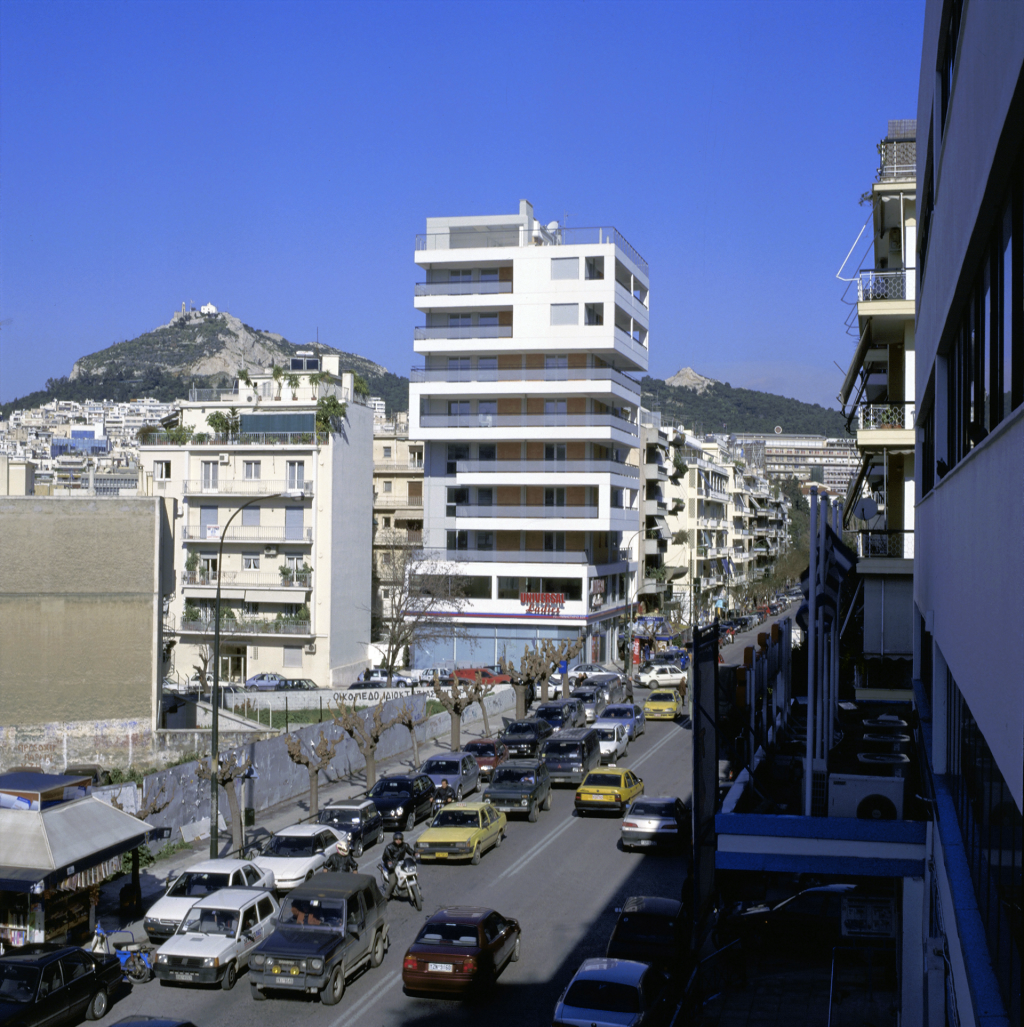
The building is divided into volumes of one or two storeys. At the base, which extends to the maximum length of the plot, there is a two-storey commercial space that interacts with street life. In the middle, the large balconies of the apartments open to the south and east. At the top of the composition, the volume of the higher apartments offers spectacular views of the Acropolis.
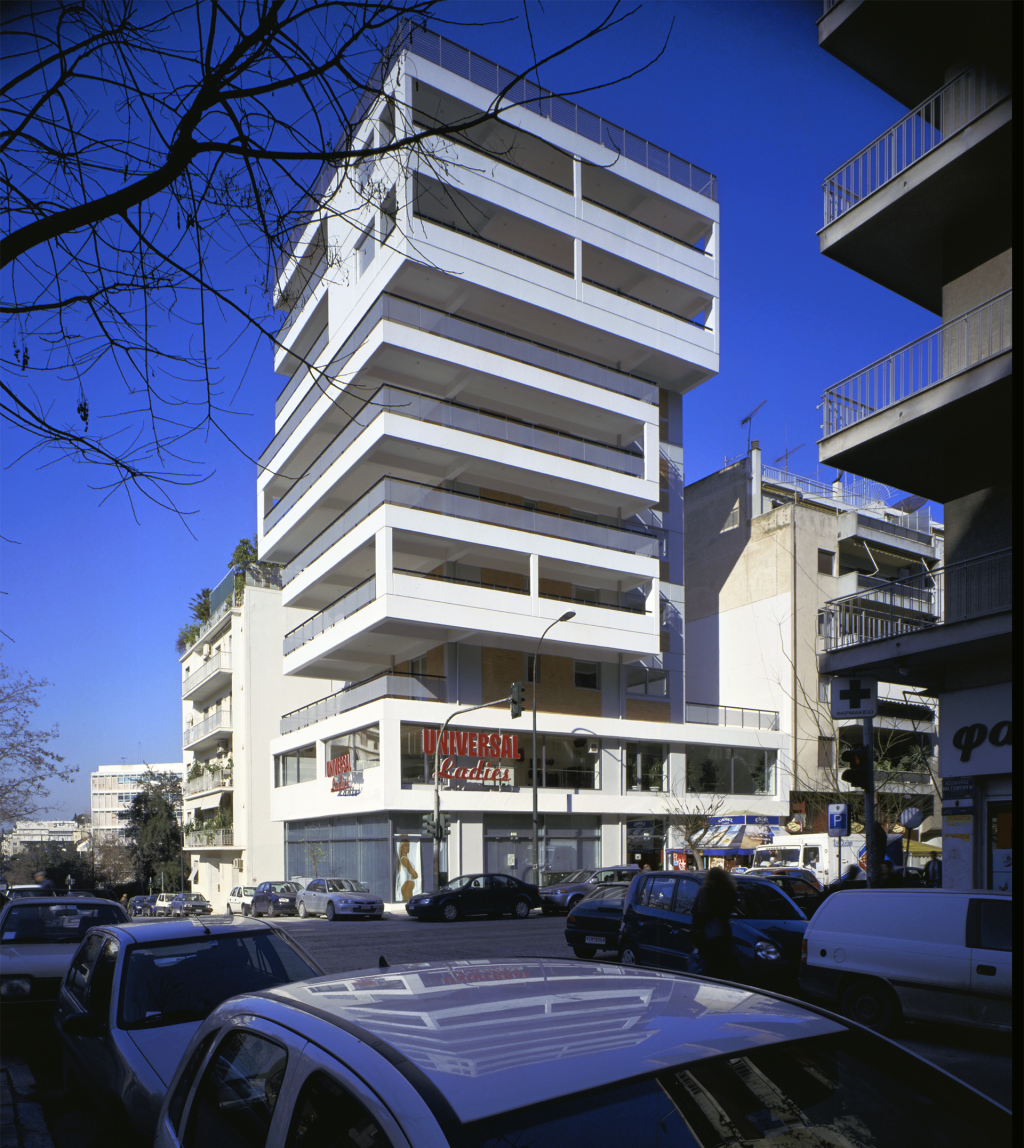
The balconies of two or three floors of the building are connected by vertical elements that create a second outer skin surrounding the central core. The volumetric heterogeneity of the balconies is the most distinctive feature of the new polykatoikia and refers to the jagged skyline of Athens’ city blocks. Thanks to the form of the balconies, the building stands out in the amorphous Athenian environment and its individual parts can be distinguished from a distance.
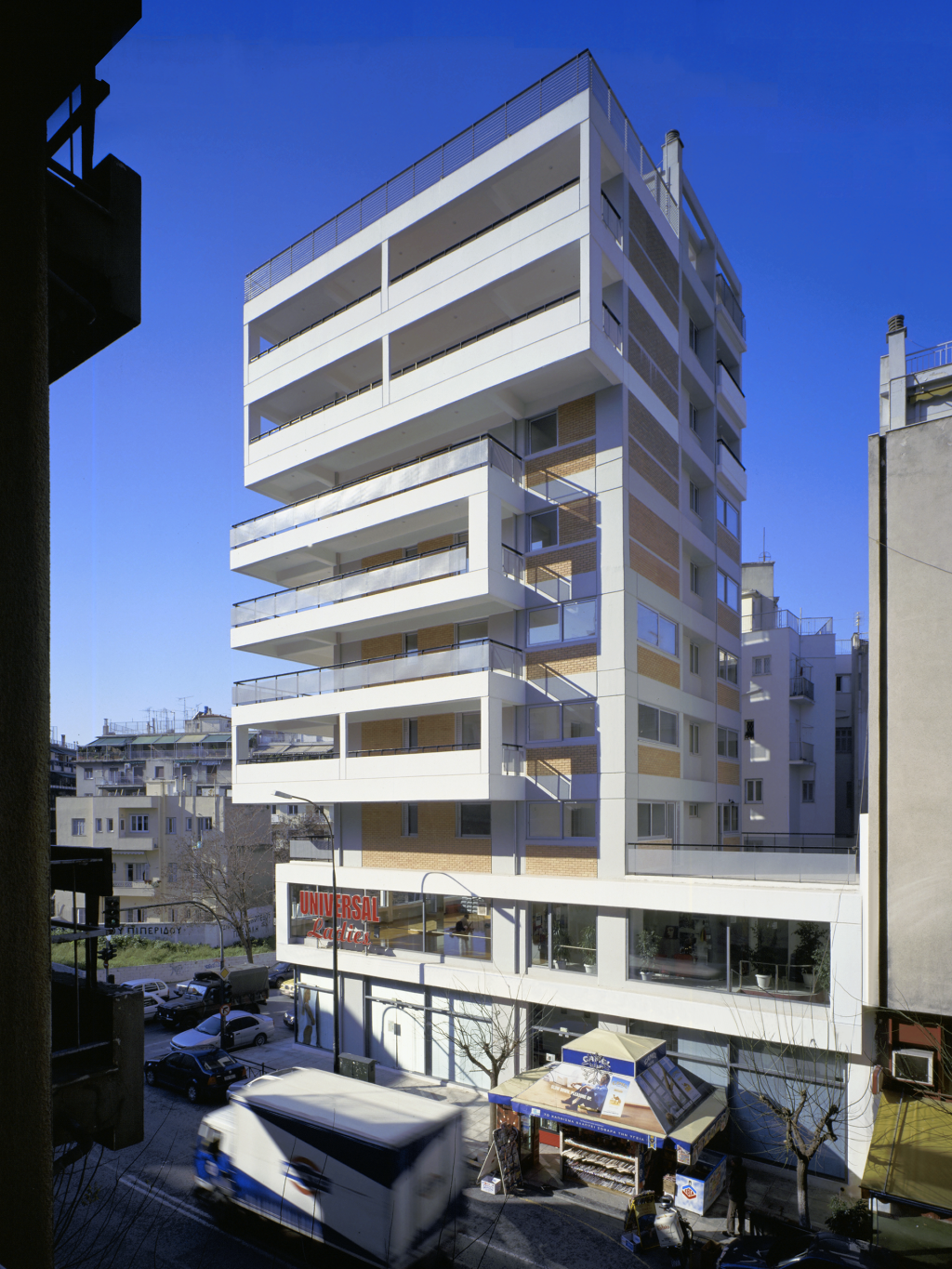
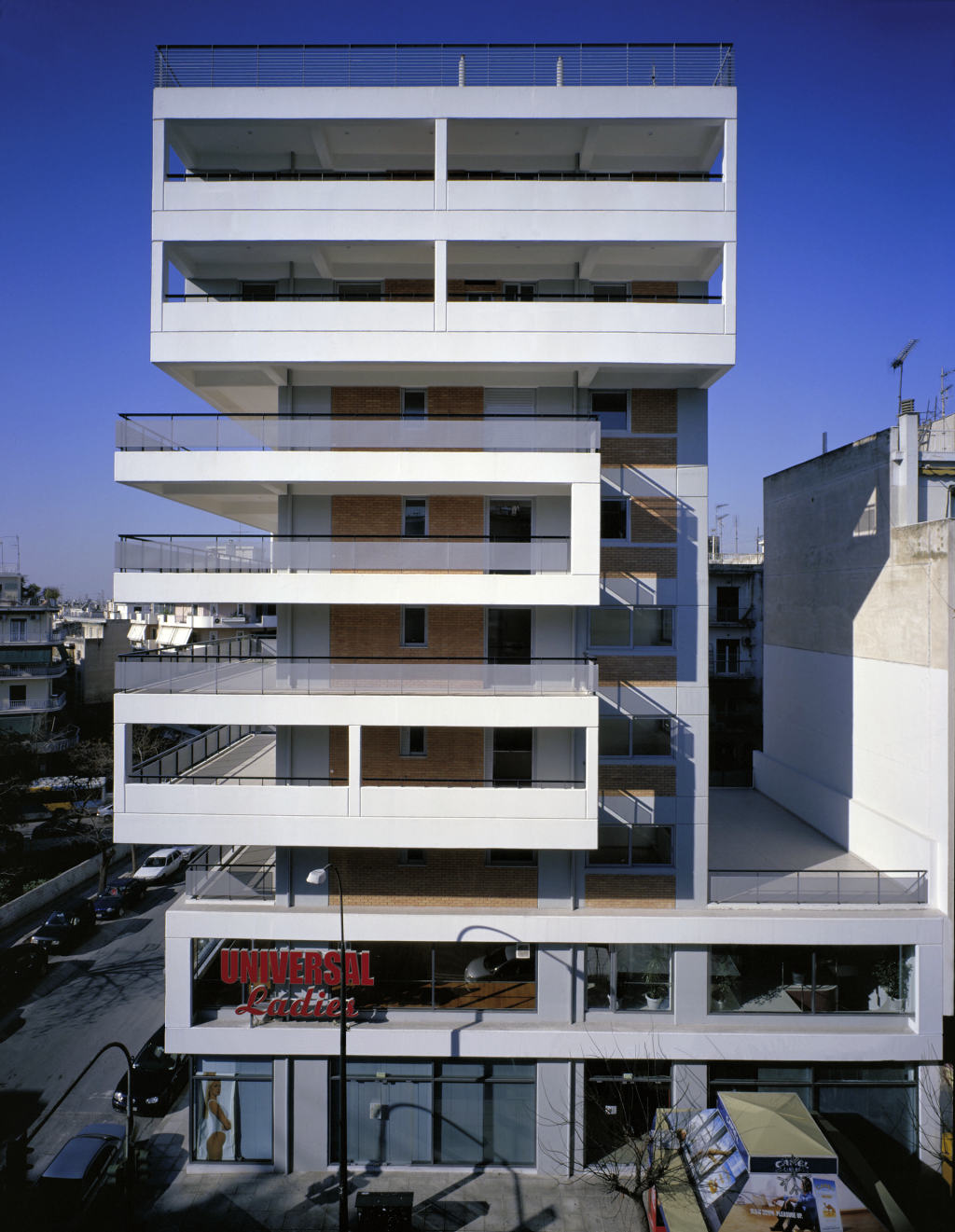
Civil Engineer: Nikitas Markakis
Construction: D. & E. Markakis
Photos: Charalambos Louizides