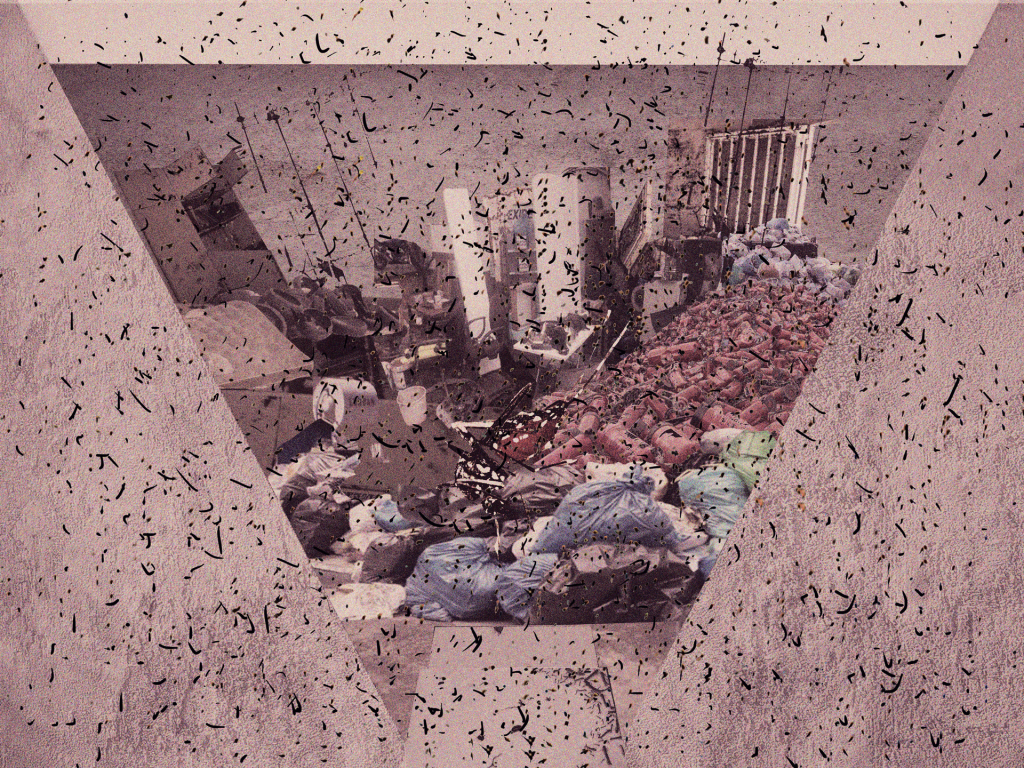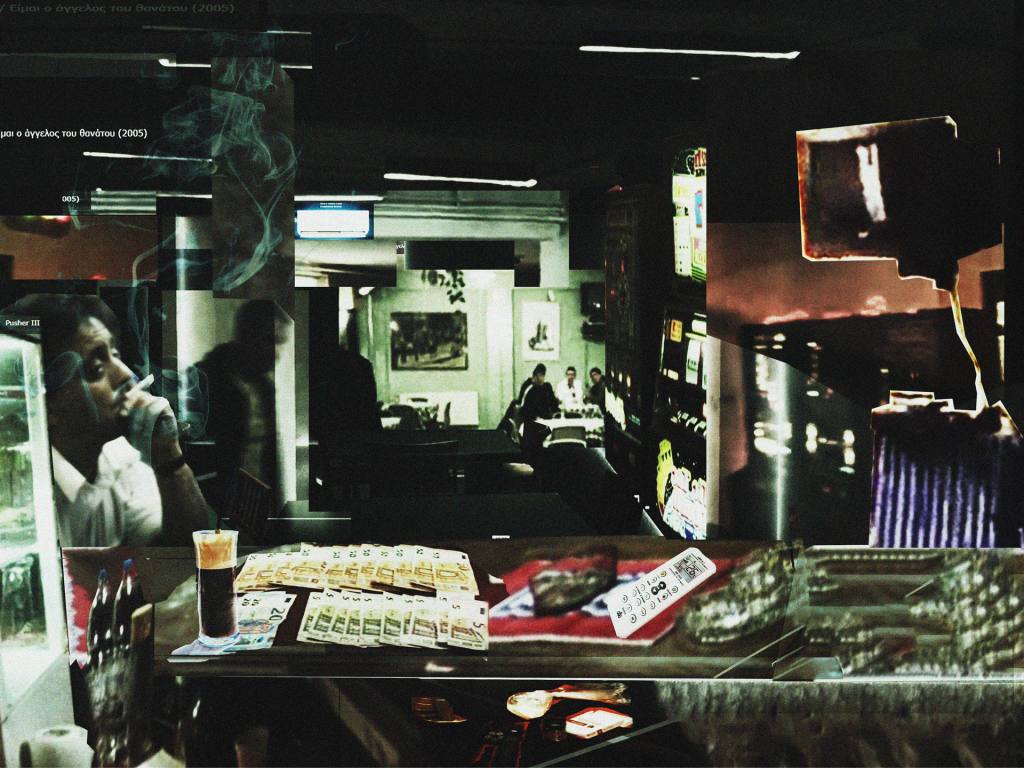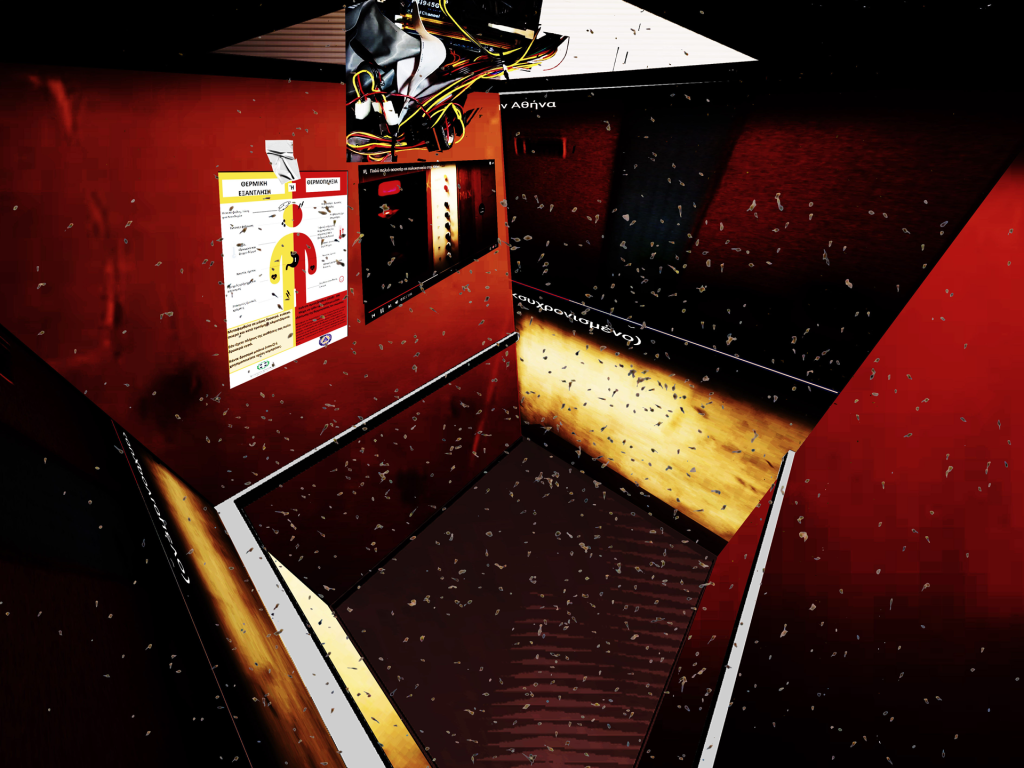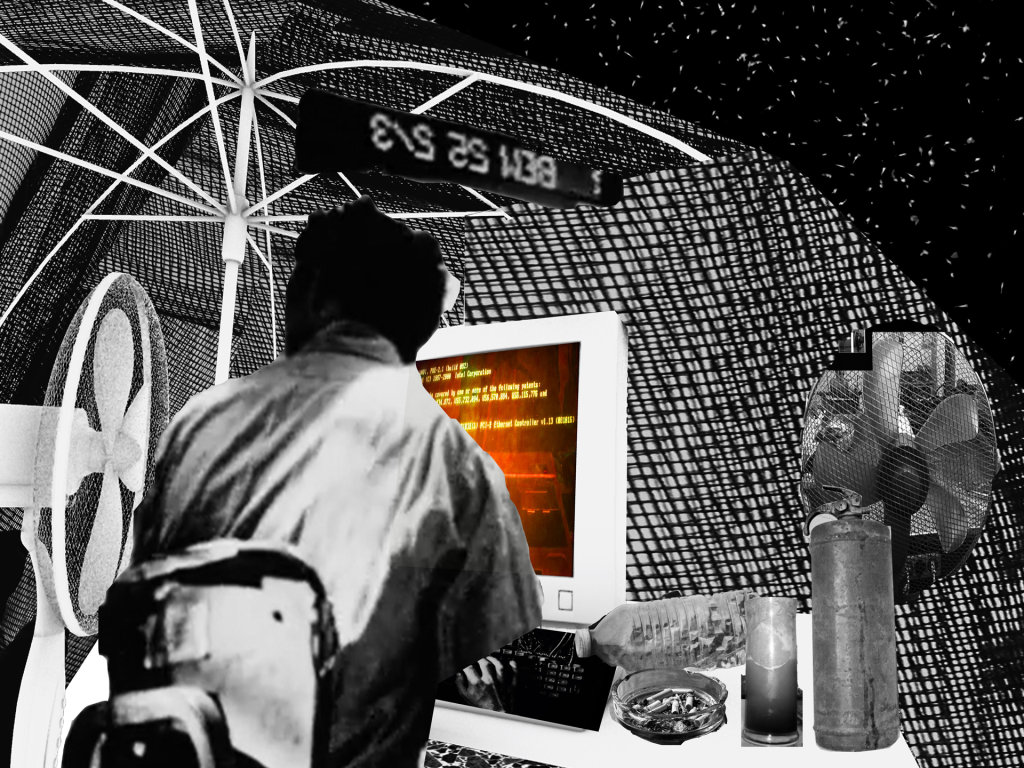A.C. 210(0): Polykatoikia's response to conditions of extreme climate change
Diploma project at the Department of Architecture, University of Patras (2024)
Architect: Dimitrios Paschalis
Supervisor Professor: Panos Dragonas
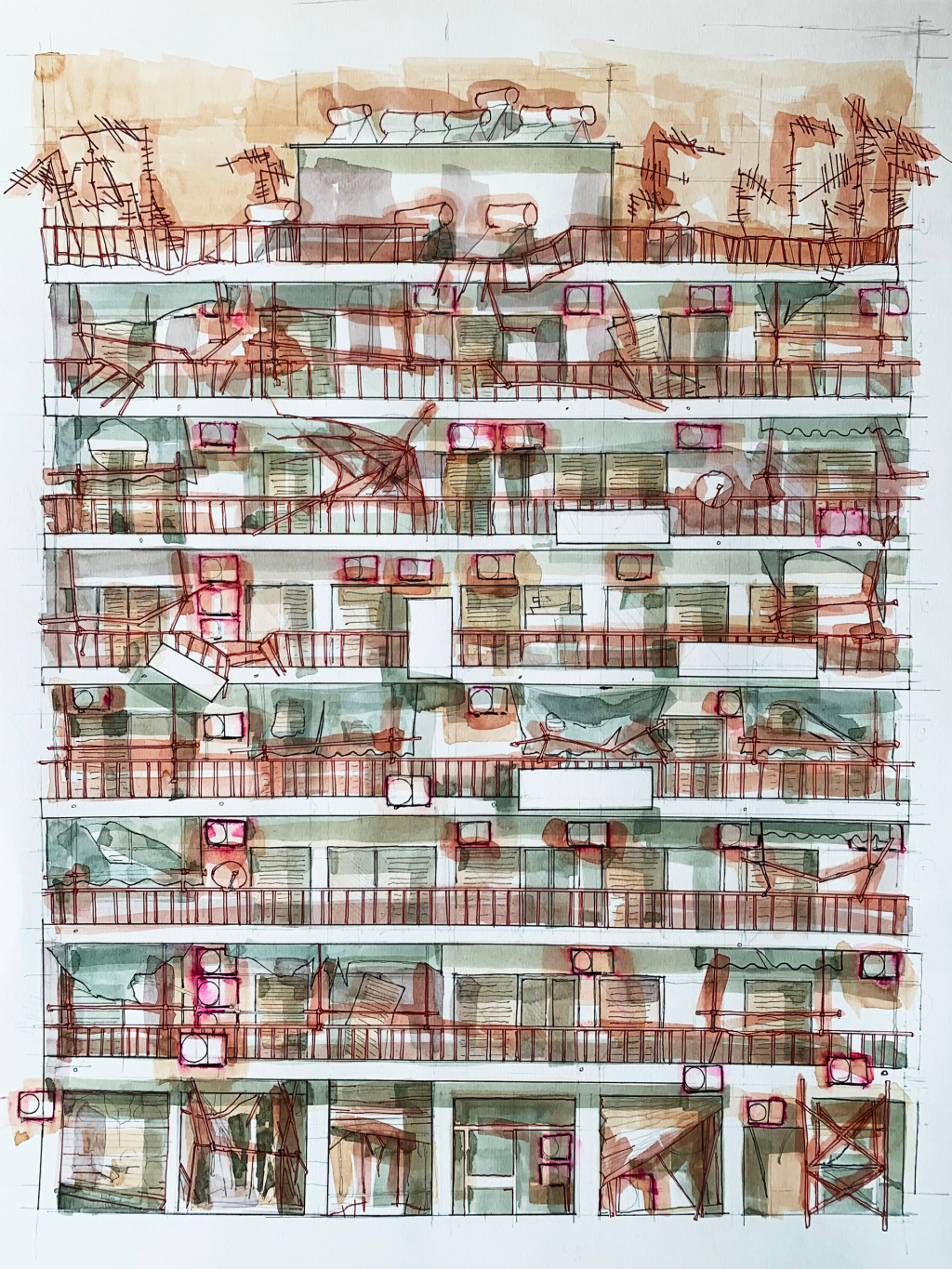
Front view of apartment building. Media: watercolors, ink, pencil.
This thesis investigates the hypothetical response of a typical Athenian apartment building to conditions of severe climate change and, more specifically, to urban warming.
The aim of the thesis was approached after studying different versions of severe warming.
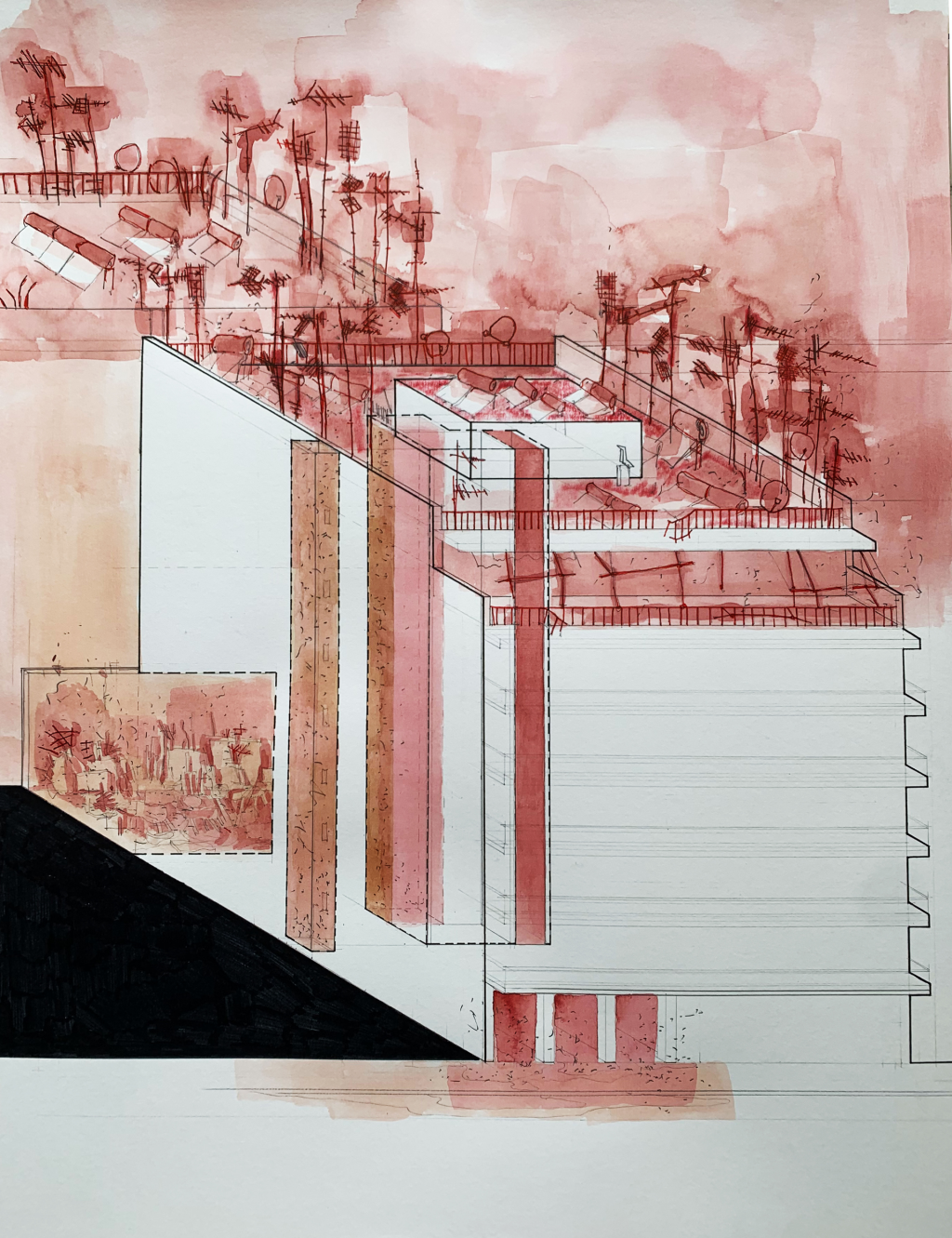
Axonometric. Media: watercolors, ink, pencil.
The objective was to design a film space in which a typical Athenian apartment building is presented as a victim of urban warming in the near future. Based on this scenario, the following questions were posed:
How will the form of the building be affected?
How will this condition change the lives of its inhabitants?
How will this change affect the way the estate will be inhabited?
The following images show the space of the apartment building from the point of view of the film’s hypothetical protagonist.
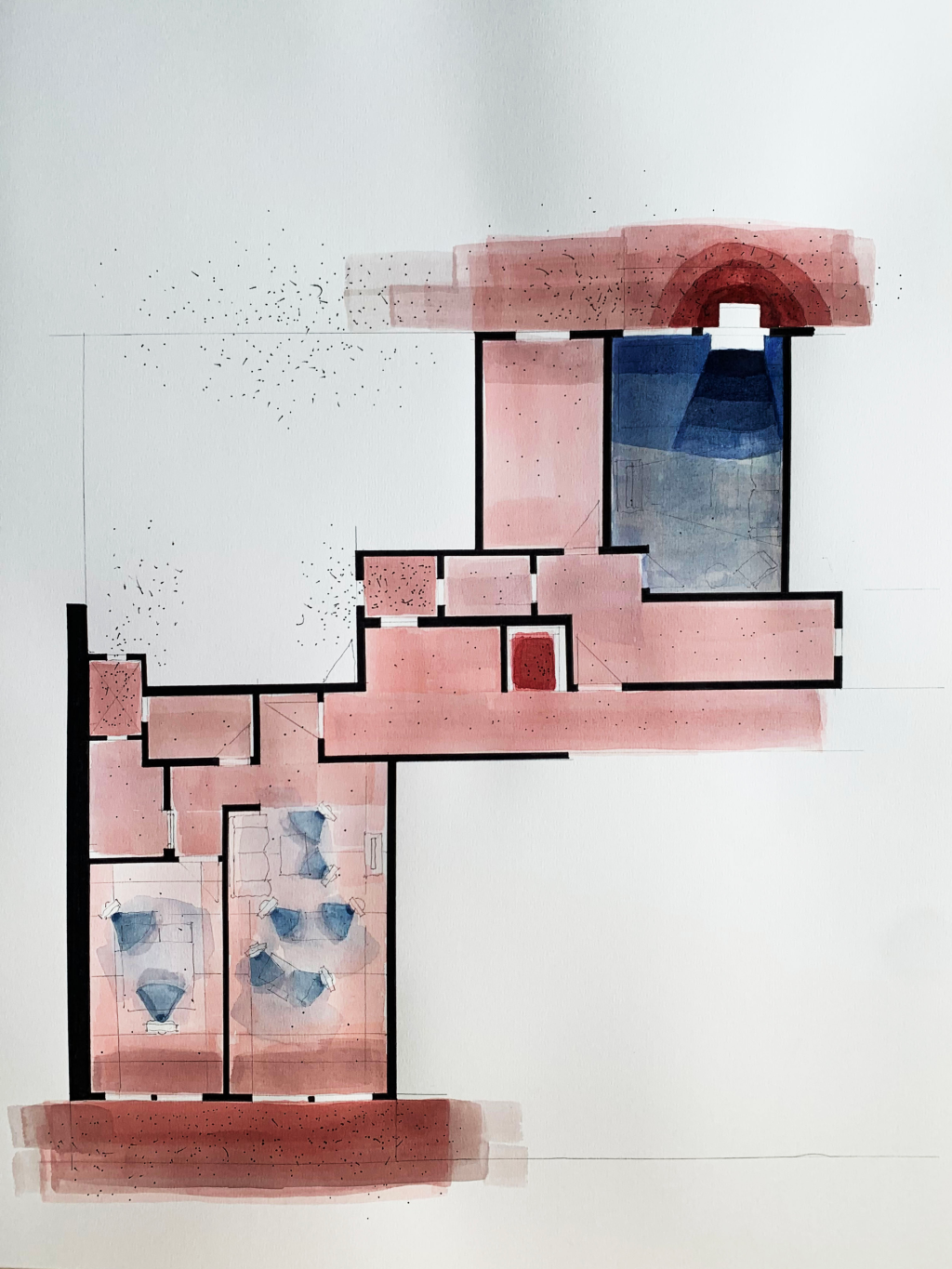
Floor plan. Media: watercolors, ink, pencil.
The answers to these questions prescribe a dystopian fantasy scenario that is an extreme version of the existing reality.
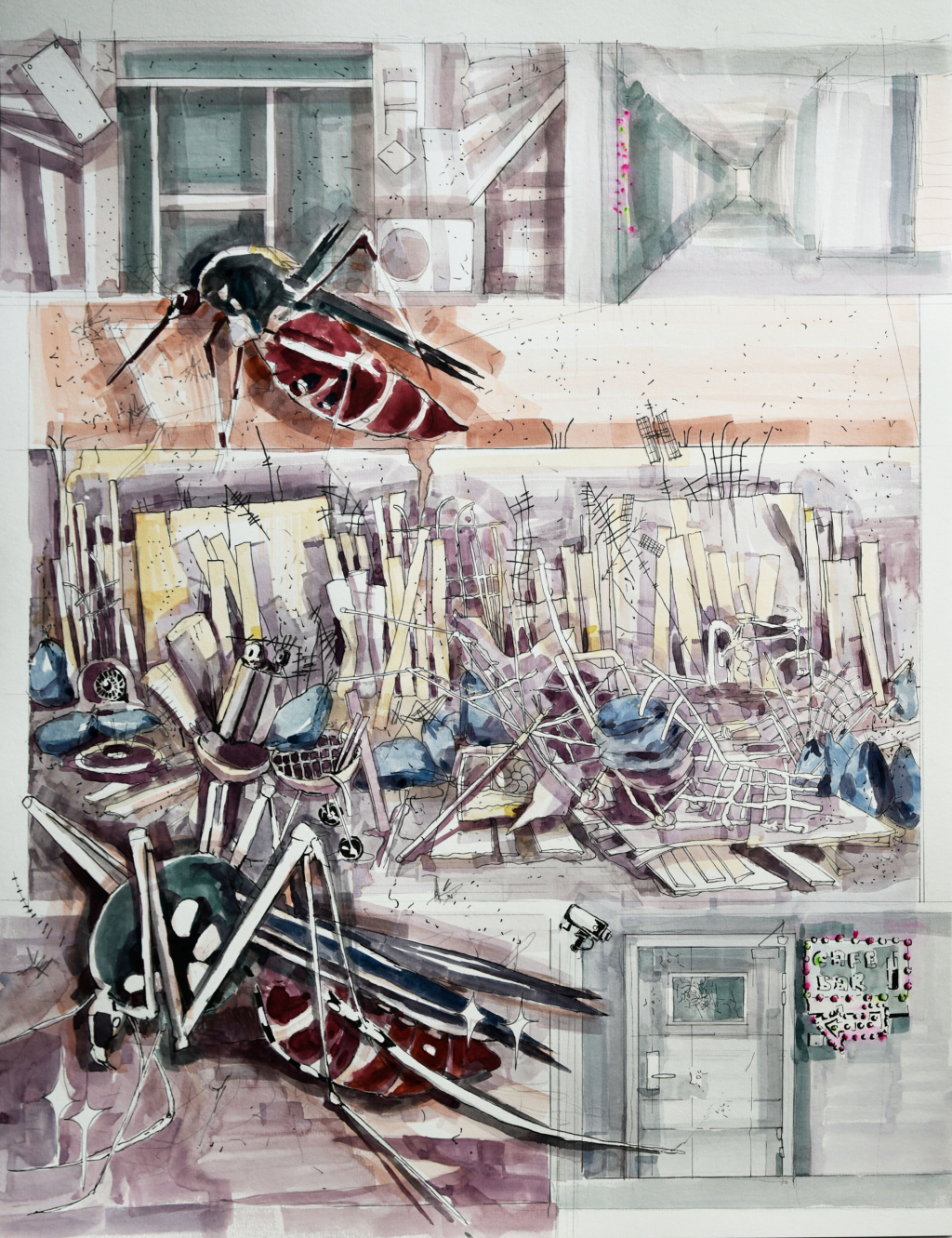
Storyboard: block yard. Media: watercolors, ink, pencil.
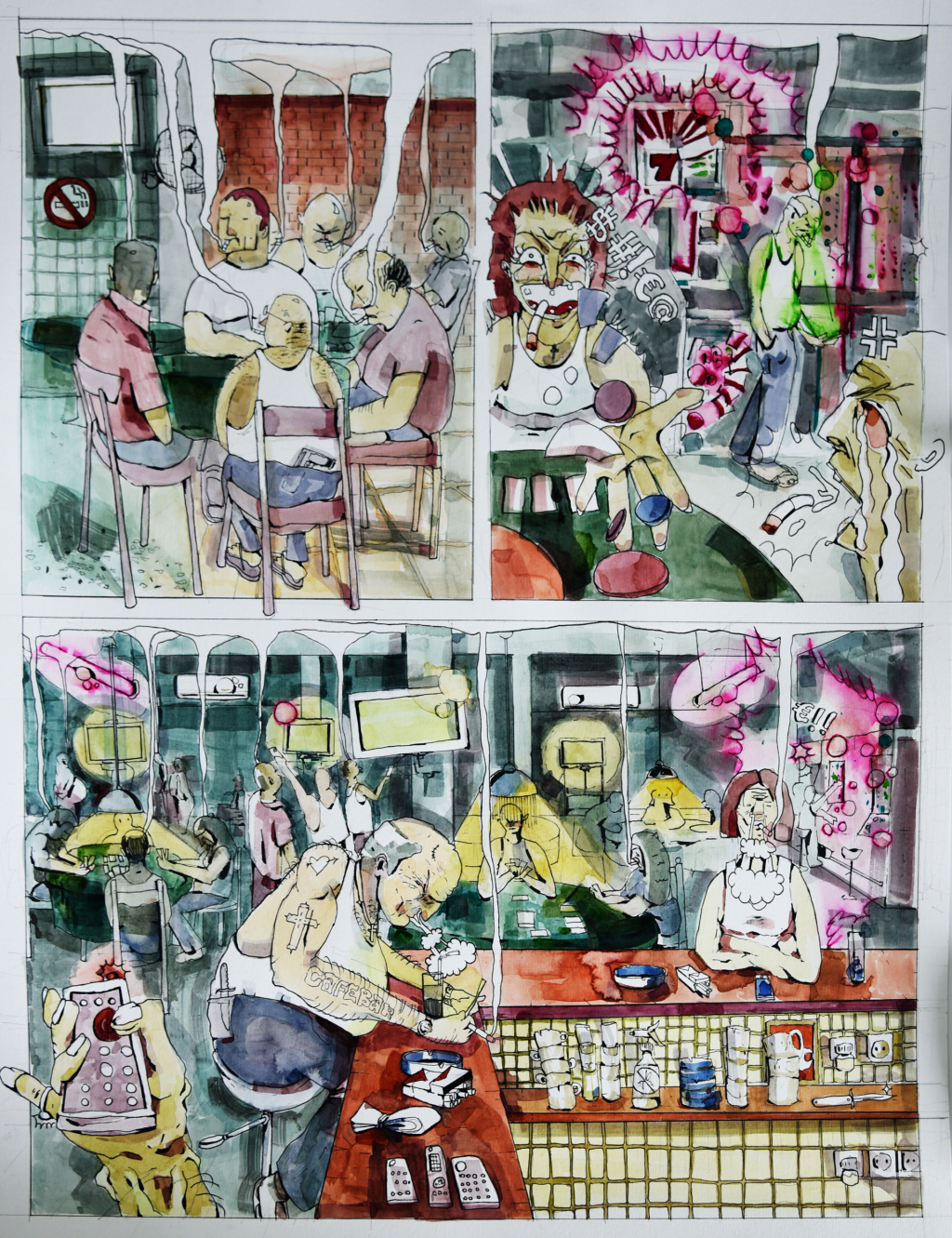
Storyboard: communal space. Media: watercolors, ink, pencil.
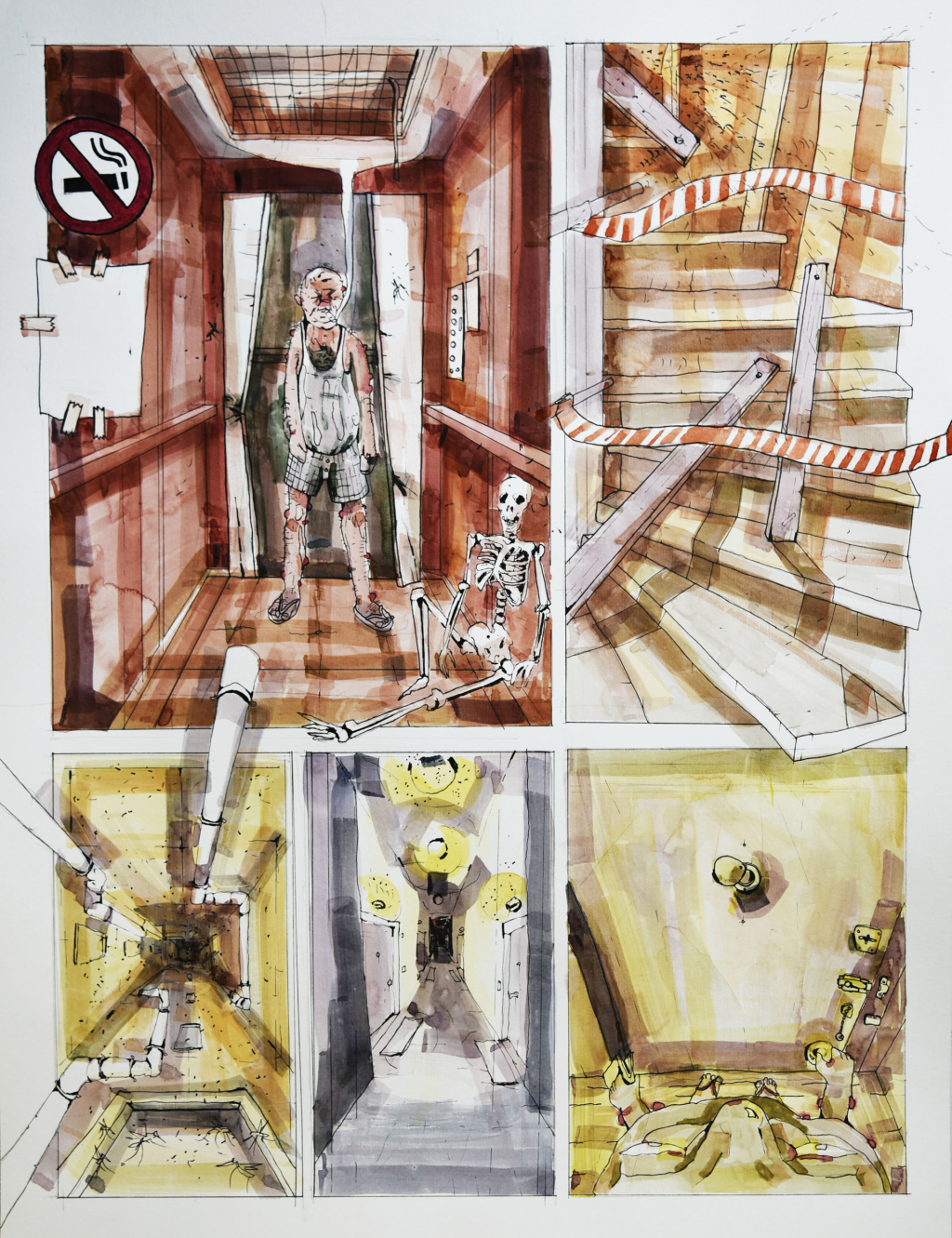
Storyboard: Elevator. Media: watercolors, ink, pencil.
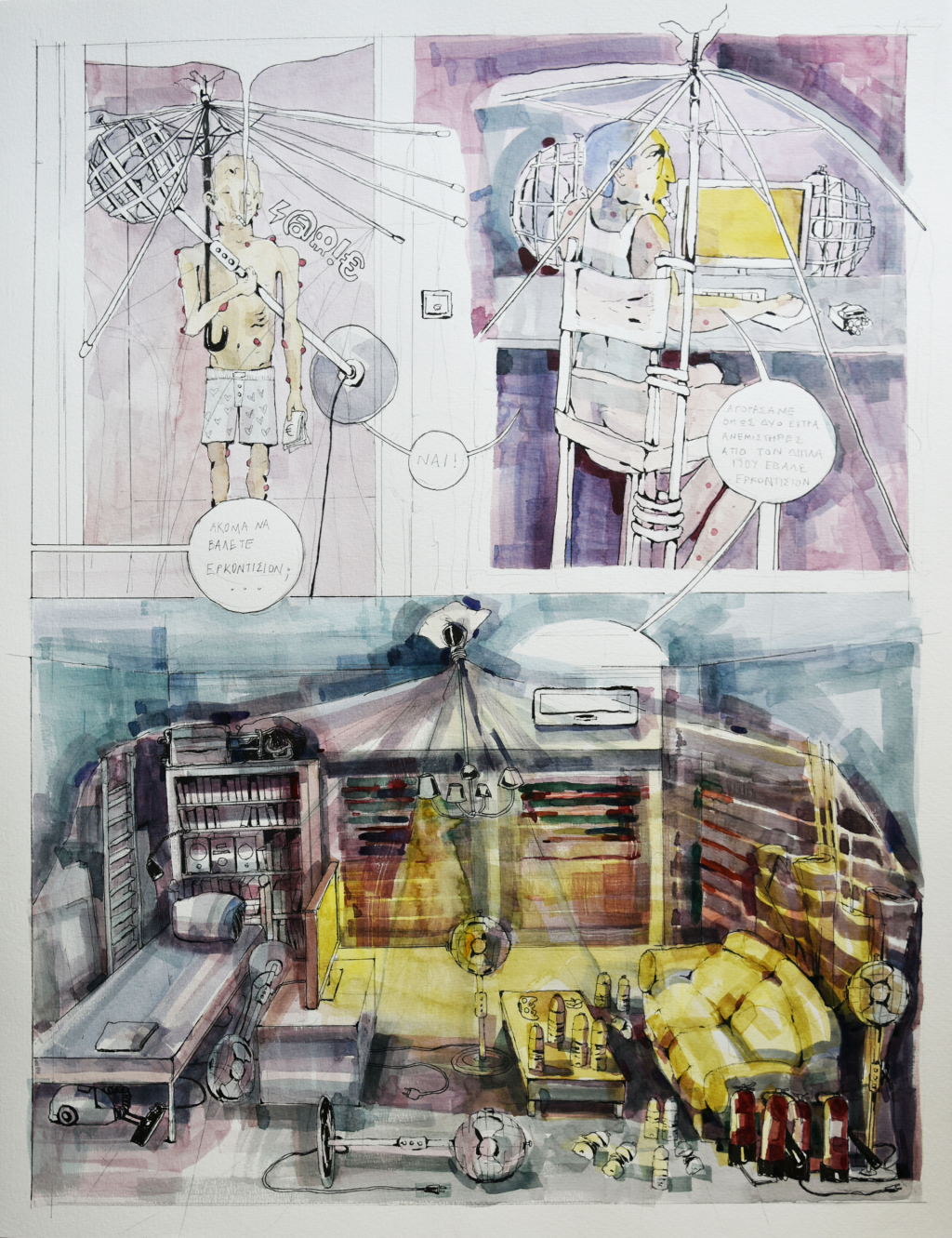
Storyboard: Residential spaces. Media: watercolors, ink, pencil.
The following images show the space of the apartment building from the point of view of the film’s hypothetical protagonist.
