Regeneration of Exarchia Square, Athens -GR
Commendation in architectural competition, 2023
Architects: Panos Dragonas, Agapi Proimou
Landscape architect: Stella Pantelia
Architect – Urbanist: Vassilis Stroumpakos
Associates: Katerina Driva – Papastefanaki, Stelios Rafail Sakellariou, Nikos Spiliotopoulos, Yro Tsirozidis, Athanasia Tsifoutidou, Marina Kapetanaki, Lampros Petsavas
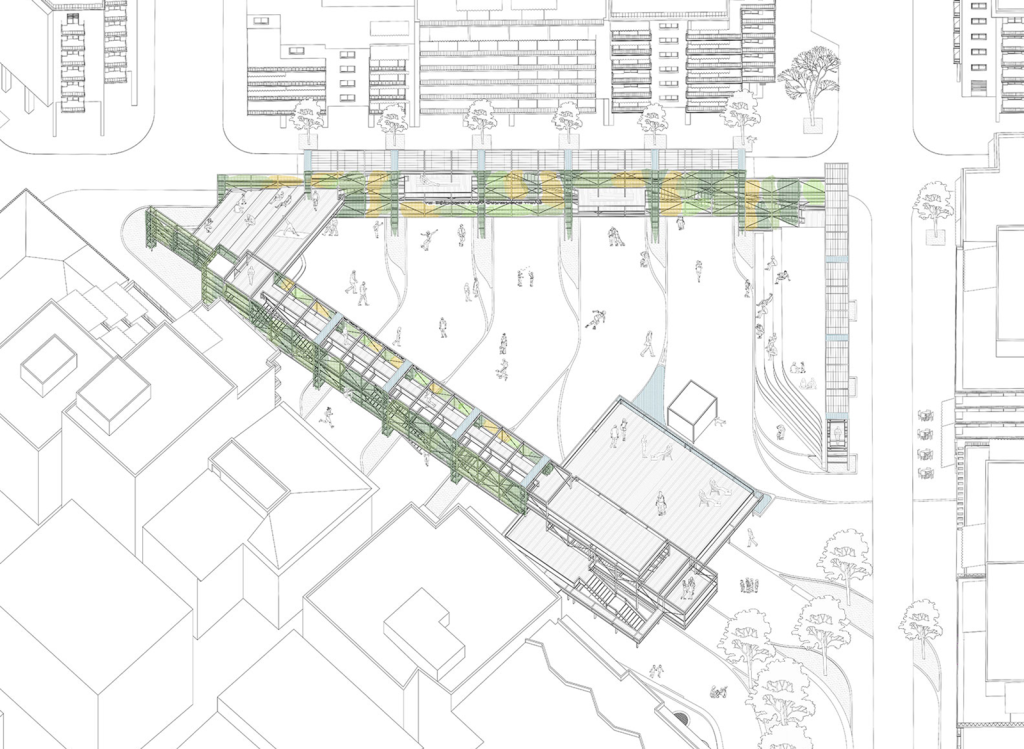
Exarchia Square is designed as an ‘urban room’ surrounded by vertical gardens. A scaffolding structure extends the public space in height, providing the infrastructure for the development of climbing plantings to replace, in place and scale, the trees that will inevitably be cut down during the construction of the underground station. The design adopts the logic of a theatre stage, where different viewing points surround a central spectacle scene.
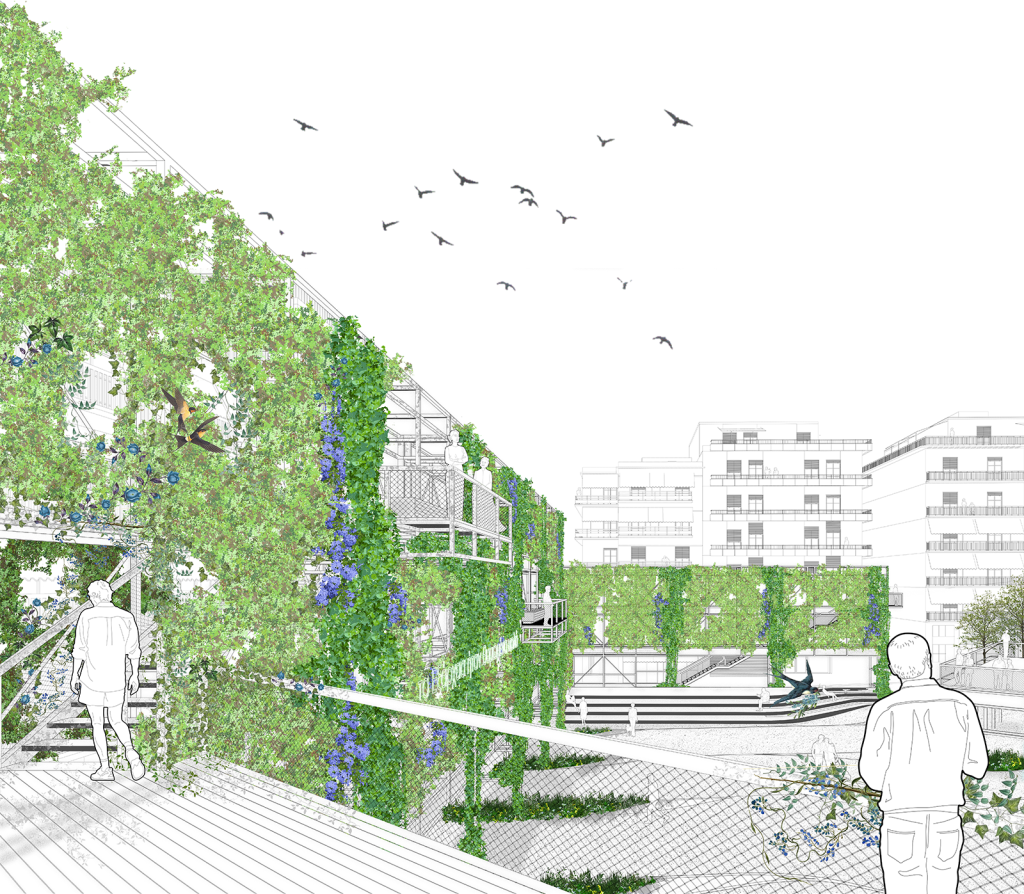
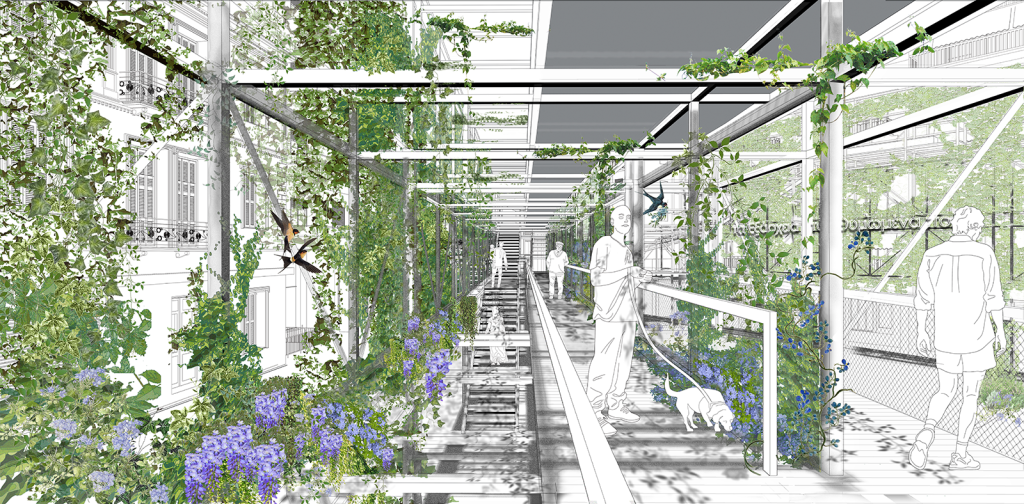
The aim is to create a vibrant social nucleus to host events and civic happenings in keeping with the spirit and history of the area. A playful recreational space is created within the scaffolding. An architectural promenade will lead visitors to resting places and viewpoints over the square and the city. Balconies as observatories emerge from the vertical gardens, an elevated recreational platform and a grandstand – seating area face the square, a small balcony serves as an observation deck towards the Vox cinema and the “Blue” apartment building, while an elevated amphitheater faces Themistokleous Street.
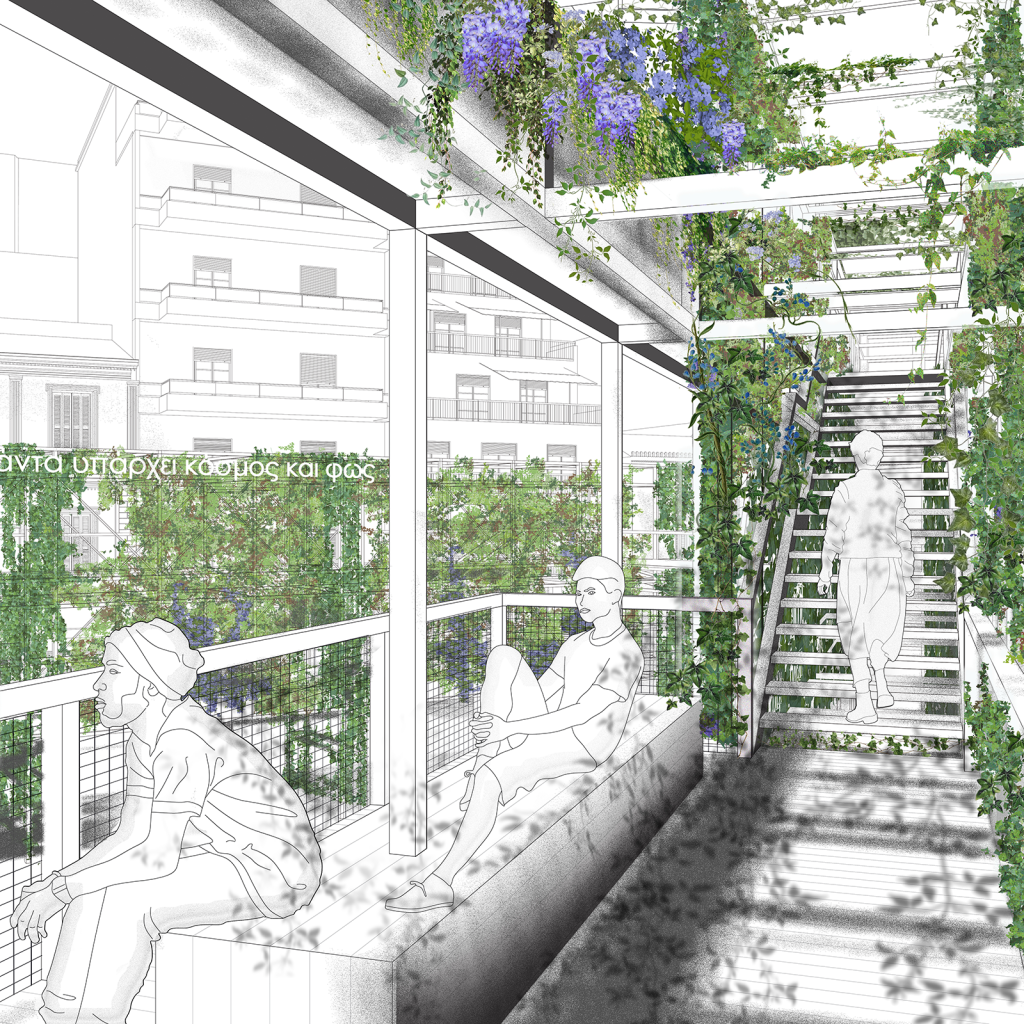
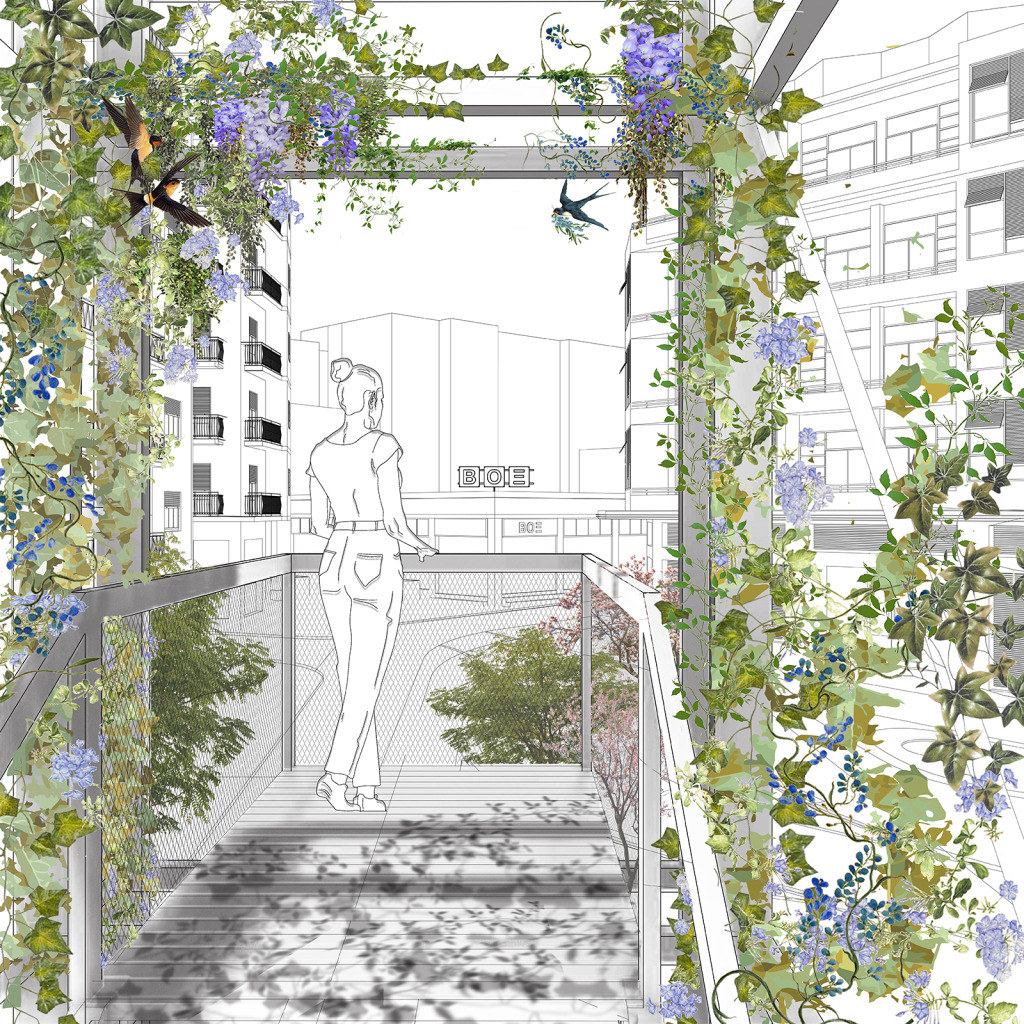
On the ground level, the flowing pattern of the floor unifies the surface of the public space and defines pedestrian movements from the surrounding area to the square and the Metro station. In the central part, the floor plan indicates the access to the square, while from the side of Stournari Street, the movements towards the station are defined. The creation of a raised platform protects the entrance to the Metro and offers the possibility of use by the shops in the neighborhood.
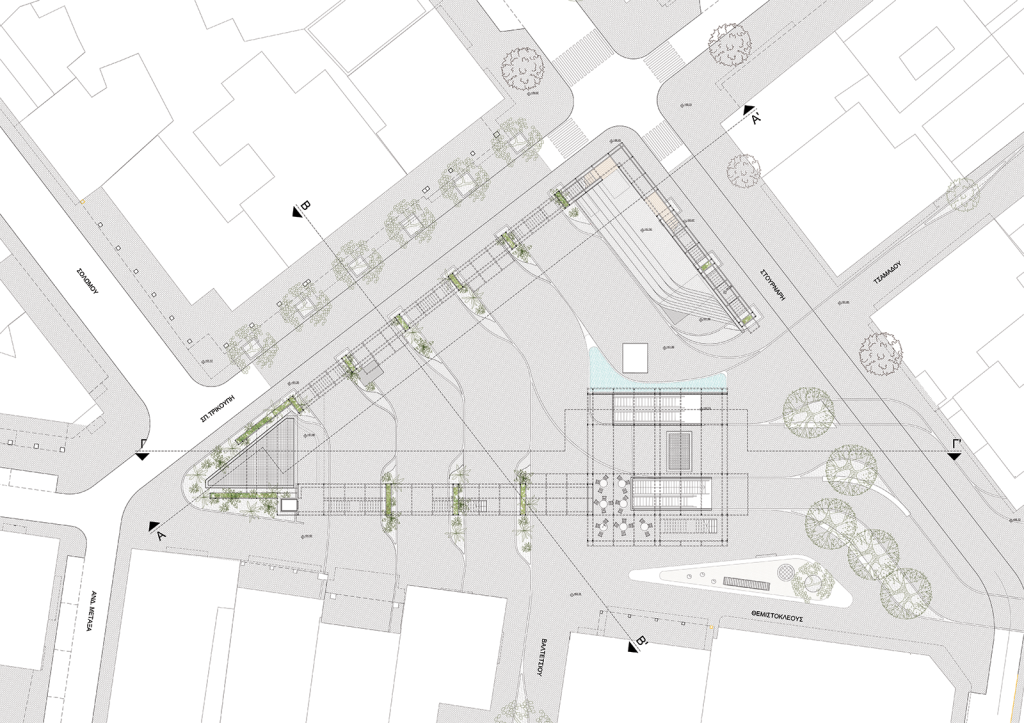
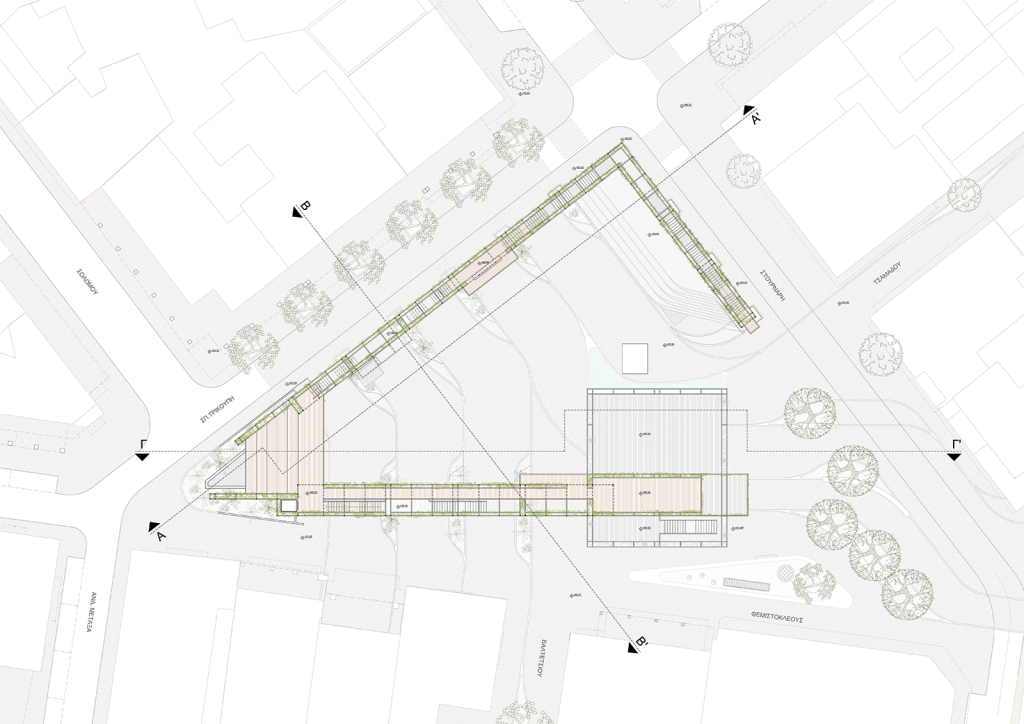
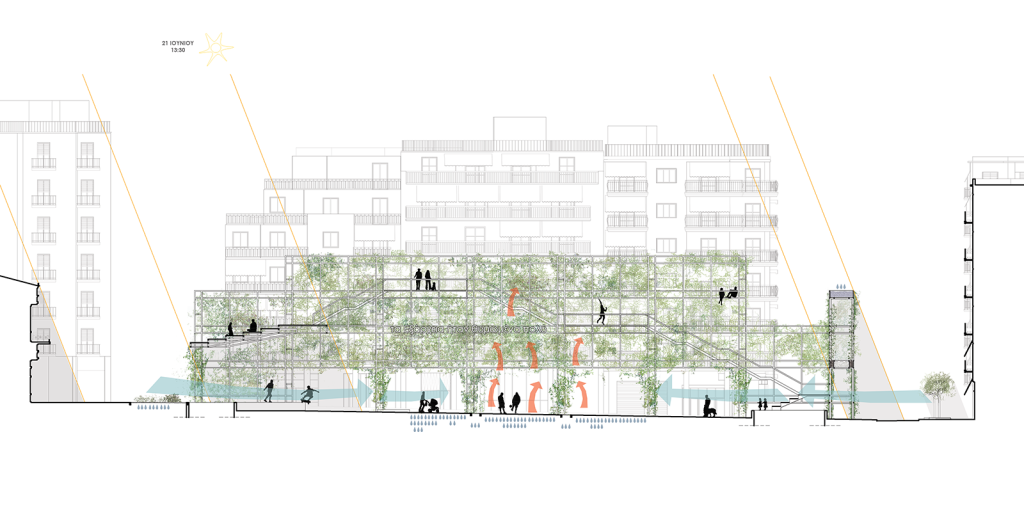
The vertical gardens surrounding the square are a means of absorbing CO2 from the atmosphere, but also a proposal to redefine the identity of Athens’ city centre. The “green scaffolding” aims to become a new landmark for Athens, but also a symbol of the city’s efforts to improve urban resilience through the bioclimatic design of public spaces. The scaffolding structure creates comfortable conditions for pedestrians in shaded areas in the summer and improves wind flow around the perimeter. The vertical sides of the scaffold are covered with dense vegetation to improve solar protection and cooling, while at street level the vegetation is kept sparse to facilitate natural ventilation.
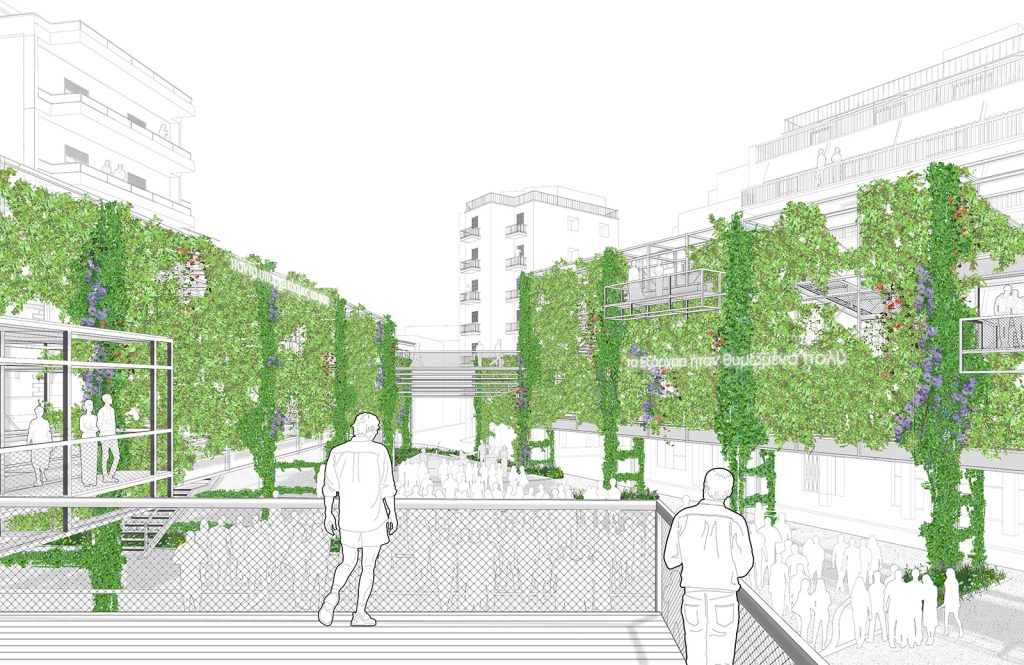
The project includes the installation of a work of art in the form of a “social sculpture”. It consists of two quoted phrases to be realised as illuminated signs: “Exarchia were very angry” and “There are always people and light”. These two phrases are extracts from the oral histories of people associated with the Exarchia neighborhood, collected on the spot after conversations with them. These phrases are given material substance through neon light and are placed in the square as a means of memory, dialogue and reflection. In this way, and through their material activation, the ephemeral, everyday discourse becomes monumental. The two new “social sculptures” that frame the square are a direct reference to the artistic and discursive character of the neighborhood and remain open to interpretation by the public of all ages.
Visual Artist: Yorgos Maraziotis
Transport Engineer: Jenny Kontele
Architect – Environmentalist: Angeliki Chatzidimitriou
Civil Engineer: Manos Kyriazis
Hydraulic Engineer: Constantine Nikolaou
Mechanical Engineer: Nikos Nakos
Agriculturalist: Ioanna Adami